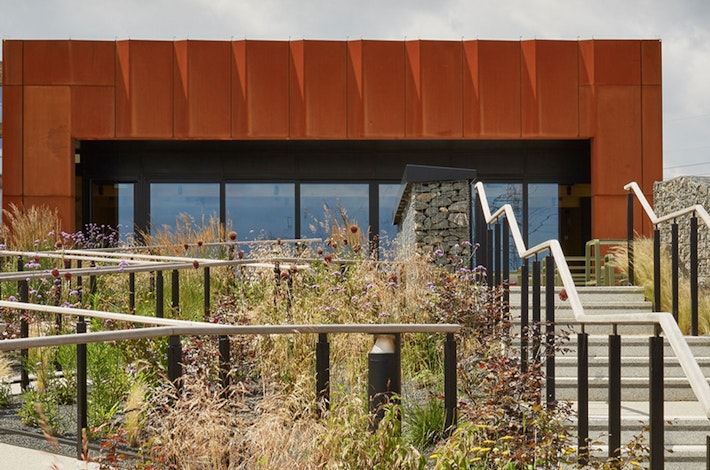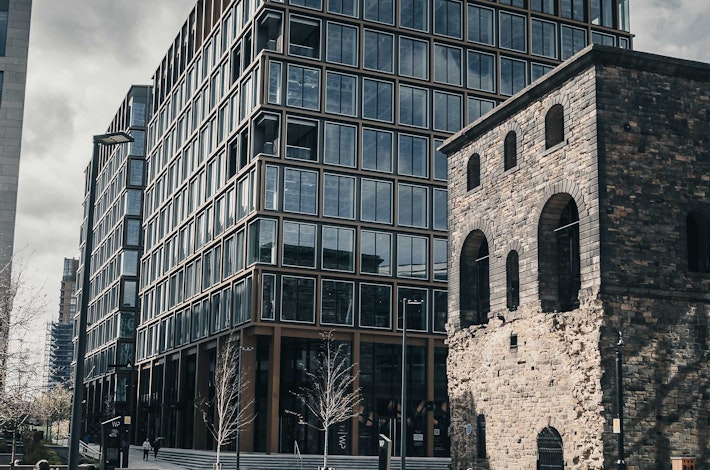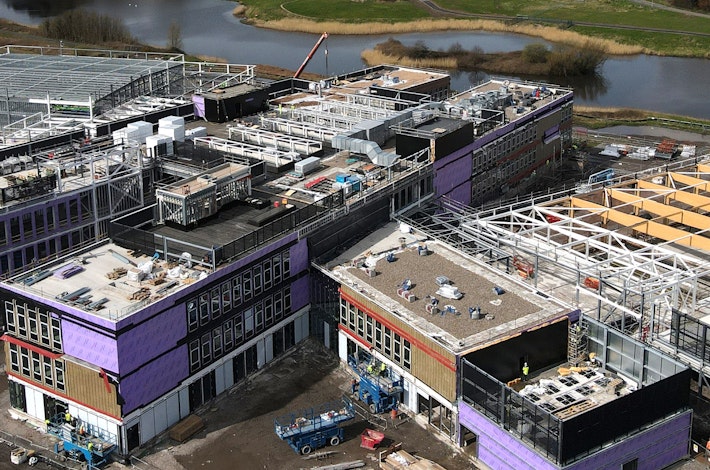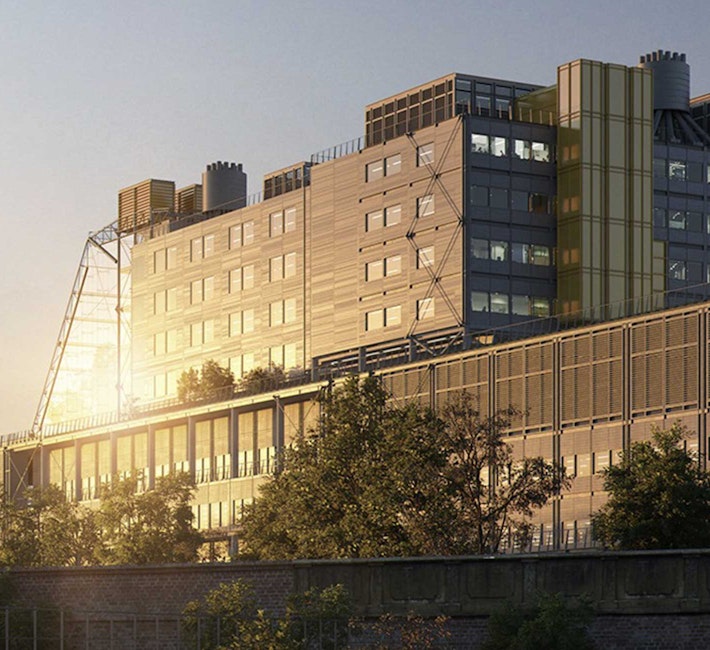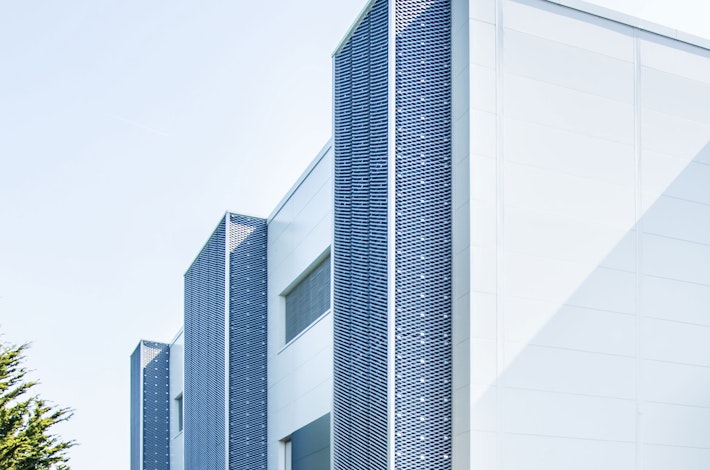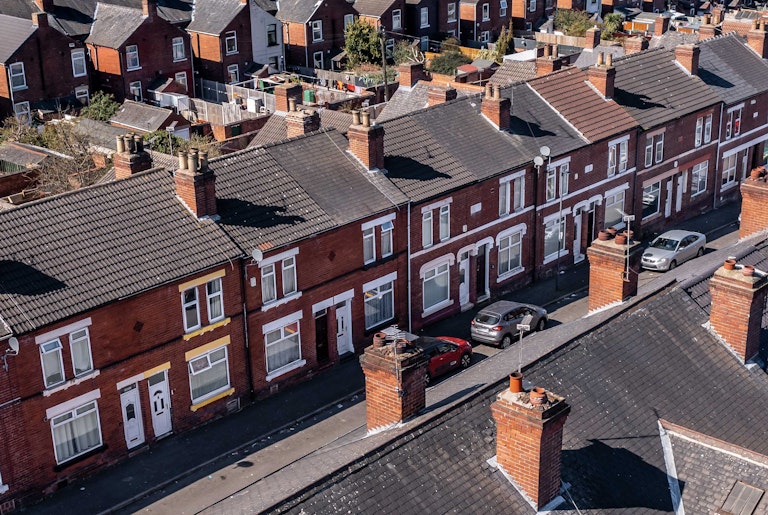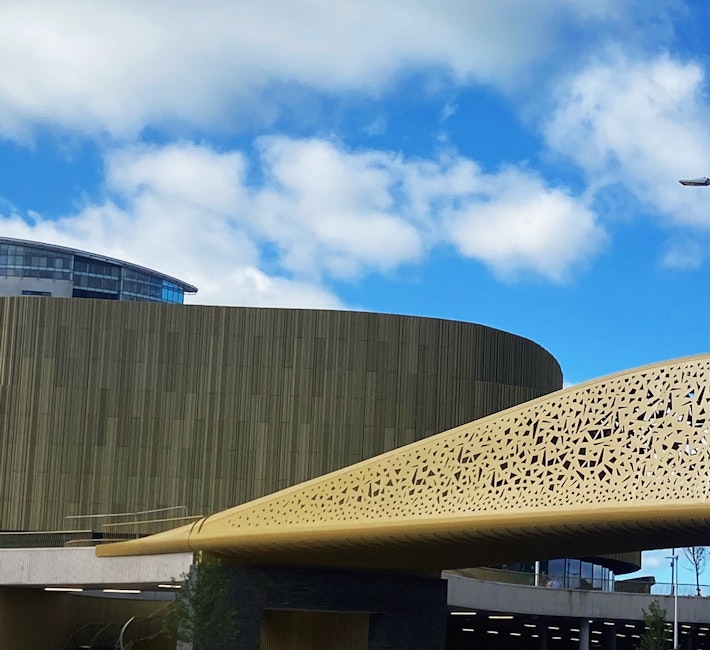
An £80m landmark offering Swansea an attractive retail and leisure development centre with a newly created public realm and dramatic pedestrian bridge.
An £80m landmark offering Swansea an attractive retail and leisure development centre with a newly created public realm and dramatic pedestrian bridge.
The Wilds at Barking Riverside is a multi-purpose community, ecology and events space with state-of-the-art pneumatic waste collection facility.
11 & 12 Wellington Place is a 12-storey office building that forms part of the 140,000sqm mixed-use development in central Leeds.
Pentre Awel is the first development of its scope and size in Wales providing world-class medical research and health care delivery and supporting and encouraging people to lead active and healthy lives.
Midland Metropolitan Hospital is one of the largest acute hospital developments in Europe.
Large-scale reconfiguration of the Royal Bournemouth and Poole Hospitals.
Our innovative approach to due diligence, pre-planning and other development services.
At Curtins, sustainability is at the core of our approach as we strive to build a better future.
Our economical remodelling of existing buildings to ensure they can reused or retrofitted in a sustainable, continuous loop.
With a rich history of embracing cutting-edge technology, we lead the way in digital delivery. Accredited with the BSI BIM Level 2 Kitemark, we collaborate in a digital environment using the latest industry tools, and continuously enhance our digital capabilities to add tangible value to our projects.
Experienced assessments, investigations, appraisals and the development of cost-effective structural repair solutions for existing buildings, including non-traditional housing.
We’re driven to have a positive impact and act with curiosity in the search of continual improvement. Our industry accolades and accreditations are testimony to how we live by our values, and we’re extremely proud of each and every one of them.
Some of our highlights include:
CESW People Development Award 2023
UKREiiF Consultancy of the Year 2023
Investors In People Platinum
BSI BIM Level 2 Kitemark
ISO14001, ISO 9001 and ISO 45001 accredited
Inspire Awards Most Inspiring Consultancy 2019 and 2021
IHEEM Awards Consultancy of the Year 2021
