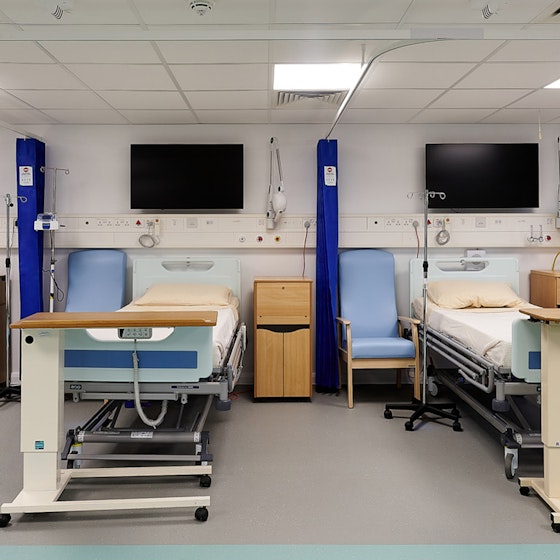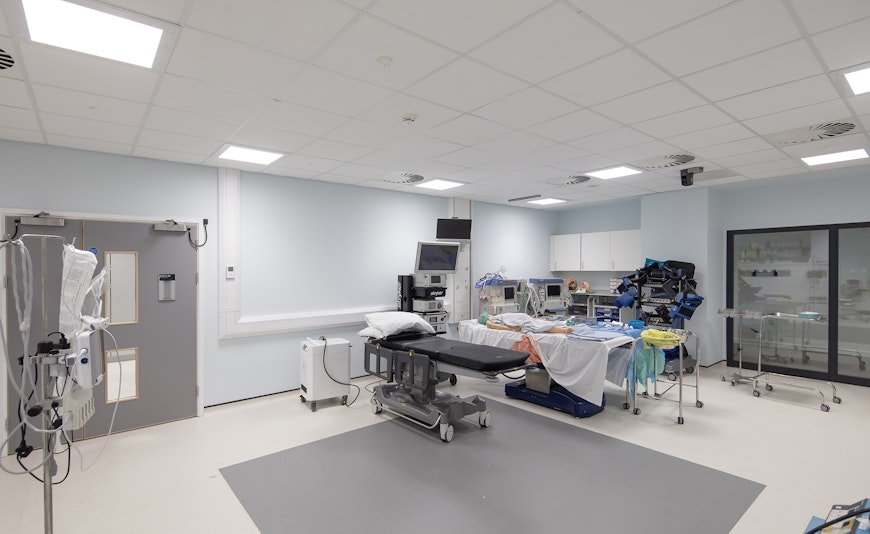
The retrofitting of this existing building has seen Cardiff University’s School of Healthcare Sciences located to a single site for the first time since its inception.
BIOS is a state-of-the-art facility supporting the University’s School of Health and Life Sciences, providing new teaching labs, a new super lab, research and clinical skills space.
Higher Education - North East
At the heart of the campus, the new facility offers a range of ‘wet’ teaching facilities and high-quality, leading-edge laboratories for the sciences and clinical subjects including anatomy, pharmacy, microbiology, chemistry, Earth sciences and food sciences.
The 4-storey, 5,000sqm building includes digital anatomy facilities, an oral health research laboratory, a replica operating theatre and a fully immersive simulation suite for digital teaching.
It comprises medical teaching facilities on the ground and first floors, with teaching laboratories on the first, second and third floors, as well as non-specialist spaces such as seminar rooms, workspace and support facilities. At the ground floor level, a catering outlet benefits staff and students.
Built on an existing car park, the new gateway building is located in close proximity to existing foul easement and services, adjacent to existing buildings on a live campus and, alongside a main road and existing trees.
The building has been designed to achieve BREEAM Outstanding building with a Net Zero rating. It incorporates a range of renewable energy systems such as PV panels, low-carbon building materials and energy-efficient equipment, systems and plant.
The high-quality and flexible environment has been designed to require minimal maintenance over its planned sixty-year lifespan. The use of Modern Methods of Construction (MMC) meant that all structural elements could be fabricated off-site, delivered and installed on site, reducing the overall construction programme.
The chosen design solution included an MMC Delta beam Steel frame with long-span pre-cast slabs on piled foundations. The steel frame comprises hot-rolled sections and specialist-designed Delta beams. Floors are formed using long-span concrete precast planks.
Images Courtesy of John Kees Photography.
The new building is on a highly constrained city centre campus, located between two gateway buildings to the University.
The use of Modern Methods of Construction (MMC) meant that all structural elements could be fabricated off-site, delivered and installed on site, reducing the overall construction programme.
• Constrained city centre campus site
• BREEAM Outstanding
• Modern methods of construction (MMC)
• Large span precast planks (up to 15m) minimised the number of internal columns and offers future flexibility to the client
Let’s talk about your next project and how our experienced team can help
Find your nearest Curtins office
Contact
