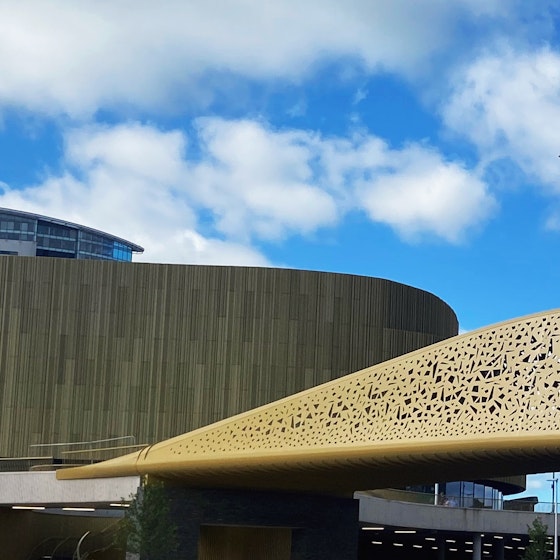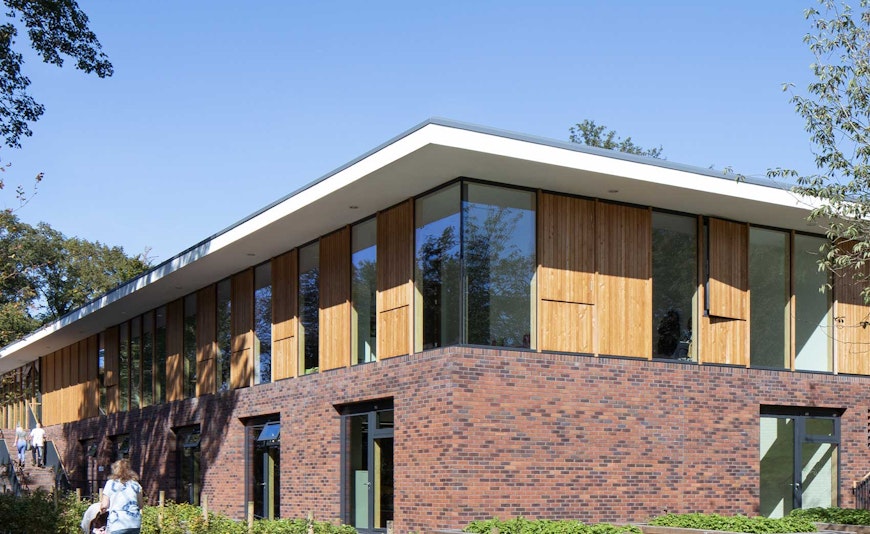
An £80m landmark offering Swansea an attractive retail and leisure development centre with a newly created public realm and dramatic pedestrian bridge.
A 1,320m² visitor and training centre at Strawberry Field, in Liverpool – the former Salvation Army children’s home made famous by The Beatles.
Arts & Culture - North West
This Heritage & Day Centre replaces a former children’s home built on the Strawberry Field site. The site, specifically the gates at the entrance to the site, are widely recognised as an important cultural asset to the City of Liverpool due to its reference in the popular Beatles' song. The day centre includes facilities such as a training kitchen, cycle workshop, IT suite and activity spaces.
The building is composed of two distinct elements: the public facing single storey building, and a more private two storey training centre to the rear of the site, which are unified under a roof plane.
Parking and servicing is contained along the eastern edge of the site, with the building opening up along the west side to provide views and direct level access to landscaped gardens that enhance the mature woodland.
Images copyright Dapple Photography
Topography changes
Protected trees surrounding the site
The building form was driven by the landscape and built with an undercroft to encapsulate the topography change with the building footprint.
The building position, width and massing was designed to remove the risks of damaging the local ecological system.
A renewable energy policy was implemented on the building using renewable systems within the building. In order to achieve renewable energy, roof mounted solar photovoltaic panels were installed.
Curtins' created a design to allow for future adaptation of the building for developing user requirements. Natural light was allowed to penetrate almost the full length of the building and to the lower ground floor via the strategic positioning of a rooflight. This has accentuated the exhibition spaces and has reduced the volume of artificial lighting required.
Let’s talk about your next project and how our experienced team can help
Find your nearest Curtins office
Contact
