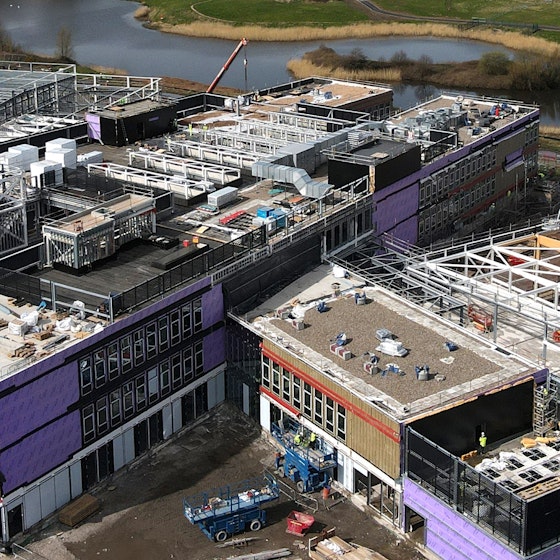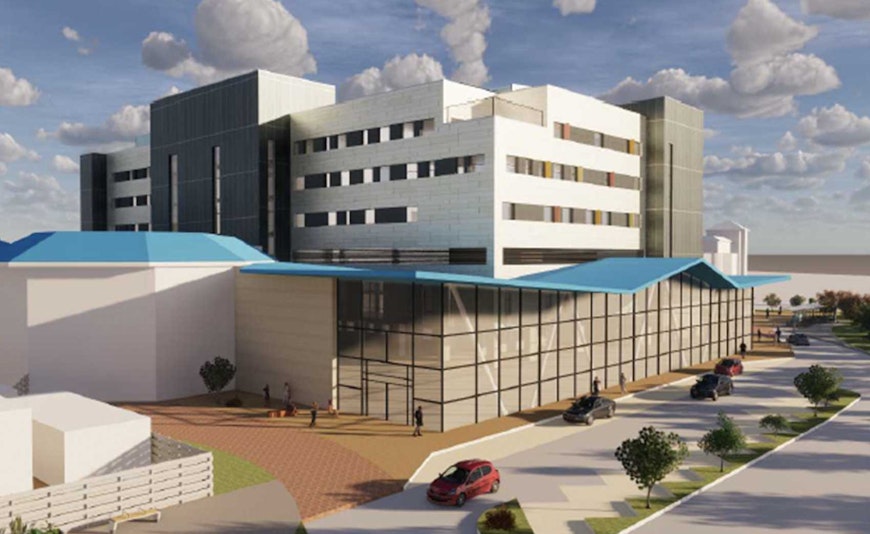
Pentre Awel is the first development of its scope and size in Wales providing world-class medical research and health care delivery and supporting and encouraging people to lead active and healthy lives.
Large-scale reconfiguration of the Royal Bournemouth and Poole Hospitals.
Healthcare - South West
This phased scheme comprised the large-scale £250m reconfiguration of the Royal Bournemouth and Poole Hospitals to provide better care and facilities to the region. Poole will become the management hub for the Trust as well as the site for major planned care.
The work at Poole Hospital Theatres will transform the hospital circulation pattern providing more streamline routing. An overhaul and upgrade of the services and equipment has been included which will help the existing spaces as well.
The structure utilises a DfMA approach to construction mainly due to tight access and boundary but also reducing disruption in noise and vibrations. Peikko’s DeltaBeam Slimfloor construction was used on a steel frame to provide the structural support as well as satisfy strict vibration requirements operating theatres require under the latest guidelines. Use of modular and prefabricated MEP equipment was also integrated. The external risers minimised builderswork holes whilst maximising internal space for more important spaces. UHD Trust are very pleased with the outcome and see it as a flagship, setting new standards for hospitals to come.
Royal Bournemouth Hospital is a major new-build extension with 20,000sqm of clinical space. The new facilities include:
New main entrance
One of the largest Emergency Departments on the south coast, including dedicated imaging facilities with two CT scanners and three x-ray rooms
Urgent Treatment Centre
Maternity unit providing seven birthing pools, six birthing rooms, two designed for the birth of twins, two obstetric theatres, a special care baby unit, neonatal, antenatal and postnatal care units
Paediatric unit with single rooms and space for parents and carers to stay, plus space for schooling, recreation and socialising
30-bed ITU suite
Multi-storey car park
Images copyright IBI Group
Integrated Health Projects / Royal Bournemouth Hospitals NHS Trust
Contractor: IHP - Integrated Health Projects (joint venture between Sir Robert McAlpine and Vinci)
Architect: AD Architects
MEP: Troup Bywaters & Anders
Steel fabricators: Weldrite
Building in and around an existing live hospital providing access to either side into the existing buildings.
A bridging wall was incorporated at Poole Hospital over existing footings to eliminate demolishing which would have caused users disturbance in the amount of noise and vibration it would have caused
Major phased redevelopment
Existing live hospital site
Consideration of DfMA, MMC and sustainable design
Works completed while existing hospital remain live and working, and through Covid
Poole hospital delivered 3 weeks ahead of schedule
Let’s talk about your next project and how our experienced team can help
Find your nearest Curtins office
Contact
