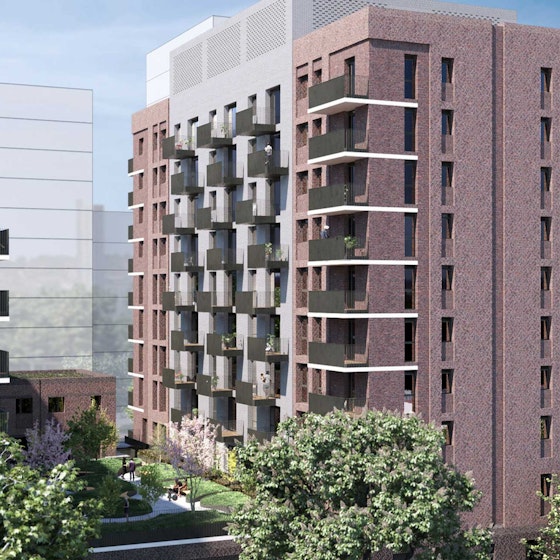
Regeneration of a 1960s housing estate to provide new homes and local shops.
A multi-million pound plan to create a new neighbourhood hub, shops and new residential properties in Ringland.
Housing - Wales
This project was a multi-million pound plan to bring a new identity to Ringland. Split into phases the plan sees the creation of a new neighbourhood hub, shops and new residential properties.
Within first phase of redevelopment early engagement required with planning concerning risk and engineering matters. Production of the surface and foul water drainage strategy to support the planning submission including preliminary discharge rates and attenuation requirements.
We provided initial advice on sub-structure/foundations and guidance on the proposed structure. In addition, planning advice given to the design team regarding highway matters informed the project design and layout. We also liaised with Newport City Council highways department to establish the acceptability of the project from a highway design perspective.
The scheme includes new bus links and shared spaces for the retail area, improvements to existing public highways for better accessibility and parking.
To achieve the proposed plans, the designs needed to overcome the existing site constraints and complex topography.
We delivered integrated drainage solutions, SuDs and 3D ground modelling unlock the site's potential, as part of our comprehensive Foursite service.
Planning consent was achieved by:
Coordinating our Civil Engineering design to achieve the client’s phasing and decant needs, within the sites topographical constraints
The use of SuDS which incorporated green infrastructure and integrated the landscaping scheme, maximizing the amenity value of the site
Successful collaboration with all key stakeholders
Let’s talk about your next project and how our experienced team can help
Find your nearest Curtins office
Contact