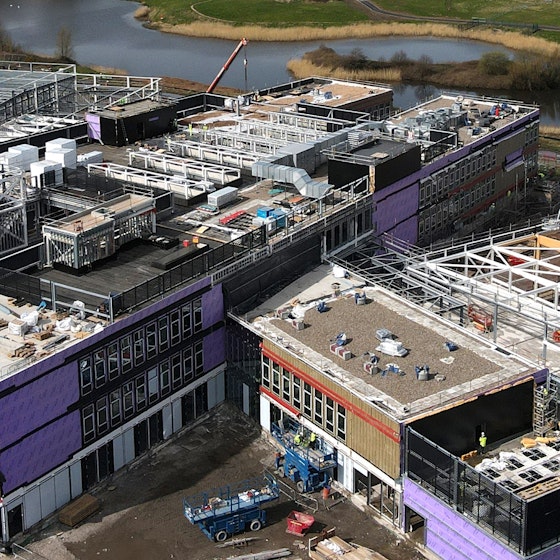
Pentre Awel is the first development of its scope and size in Wales providing world-class medical research and health care delivery and supporting and encouraging people to lead active and healthy lives.
This mulit-phased project involed the construction of a two storey building on a live school site, within a residential area
Schools & Further Education - Scotland
The new Boclair Academy involves the provision of a new two-storey school building within the grounds of the existing school on Inveroran Drive in Bearsden, Glasgow. This provides state-of-the-art facilities for 1,050 pupils, comprising a large entrance atrium, flexible teaching zones, performance spaces and dining areas. This new secondary school aligns with Scot Gov LEIP policies. Procured through Scape, The Concept Design phase concentrated heavily on the location of the new school with primary attention given to not compromising existing escape routes, providing safe pedestrian access and minimising school operations during the construction phase. This helped with the coordination of a live school environment during construction. Dealing with surface water drainage and connection to foul drainage at the higher level created a series of engineering challenges.
Key Points:
Live school environment within a residential area
Multi-phased project
Constrained site
Finished ahead of time
Images copyright David Cadzow
The project provides a series of challenges including the site topography where the design has incorporated a 4m level change across the footprint of the school.
This has offered the Design Team the opportunity to introduce a number of dynamic and exciting circulation spaces within the central part of the school, which benefit from a profusion of natural light into the core of the building.
Let’s talk about your next project and how our experienced team can help
Find your nearest Curtins office
Contact