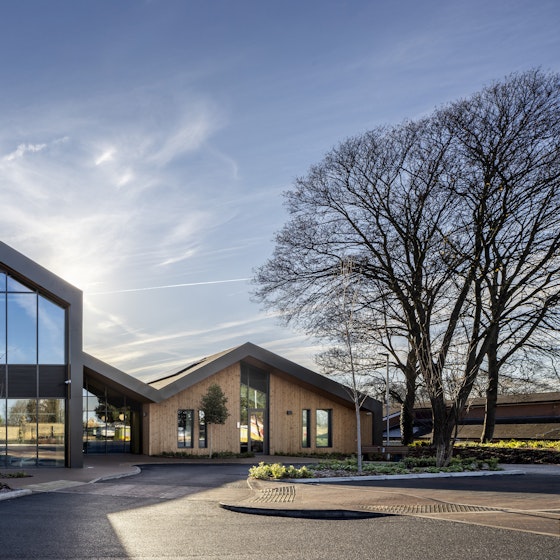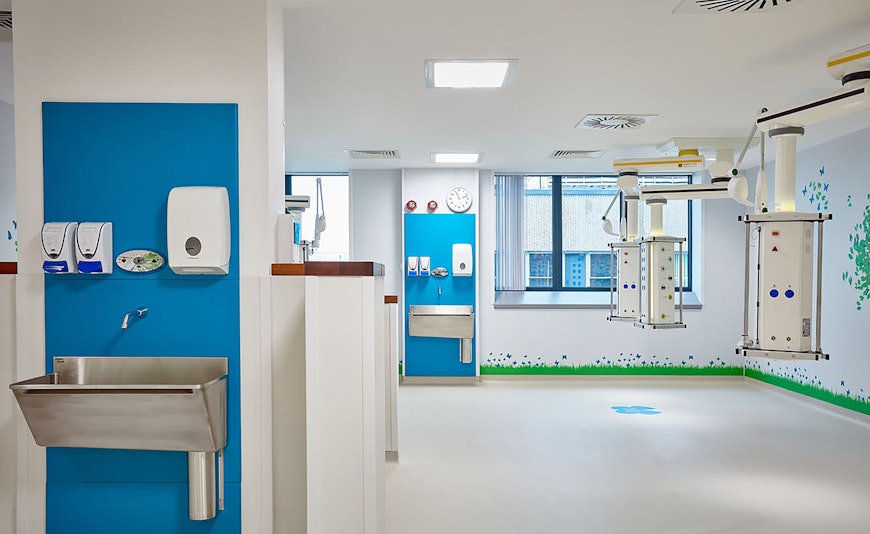
The Rob Burrow Centre for Motor Neurone Disease is a purpose-built facility located at Seacroft Hospital in Leeds bringing together specialist care, research and support services for MND under one roof.
The SuRNICC project delivered a state-of-the-art neonatal intensive care unit within Glan Clwyd Hospital’s courtyard, overcoming complex construction challenges to create a flexible 22-cot facility.
Healthcare - Wales
The Sub-Regional Neonatal Intensive Care Centre (SuRNICC) is a new state of the art neo-natal intensive care unit for premature and sick infants.
The facility provides a new 22 cot unit, with inbuilt future flexibility. The project has been highly complex due to the site being located within an existing internal court yard of Glan Clwyd Hospital.
In addition to the new build element, there was also demolition of an existing chapel and access bridge, and refurbishment of existing buildings.
Images Courtesy of www.airviews.info and Charlie Coleman/ infinite 3D
Constructing a state-of-the-art neonatal intensive care unit within a confined internal courtyard of a live hospital, while managing existing buried services, demolishing structures, and refurbishing buildings.
Conducting thorough option appraisals to explore construction methodologies, adapting designs to retain existing underground services, and utilising fibre-reinforced concrete for floor slabs—eliminating the need for large mesh reinforcement and easing construction logistics.
Option appraisals were carried out at the outset to consider a range of construction methodologies.
A number of existing buried services and drains were located within the site, which could not be diverted due to the hospital's live nature.
We designed floor slabs with fibre-reinforced concrete, which eliminated the requirement to transport and place larger sheets of traditional mesh reinforcement.
Let’s talk about your next project and how our experienced team can help
Find your nearest Curtins office
Contact
