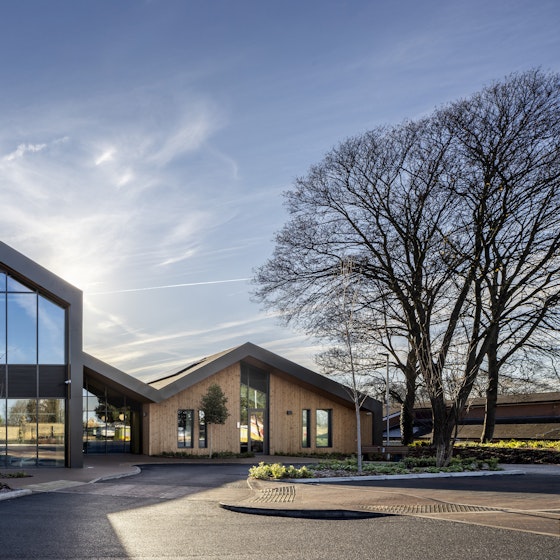
The Rob Burrow Centre for Motor Neurone Disease is a purpose-built facility located at Seacroft Hospital in Leeds bringing together specialist care, research and support services for MND under one roof.
The West Cumberland Hospital redevelopment includes refurbishment, new medical and training facilities, infrastructure upgrades, and expanded healthcare services.
Healthcare - The North, England
This project involves the phased redevelopment of the existing West Cumberland Hospital.
The construction project incorporated extensive refurbishment of the existing hospital building, design and construction of a new acute medical building and development of a new integrated training and education centre with student and staff accommodation. The project also incorporates site-wide infrastructure works and a modular extension to the main hospital building.
The new hospital facilities include:
72 inpatient beds
16-bed escalation ward
8-bed post-natal maternity
Gynaecology/Antenatal
Oncology/Chemotherapy OPD
Renal Dialysis
Therapies
Pre-assessments
Obstetrics and Gynaecology
Urgent Care Hub
Support offices and Services
EBME/Medical Physics
Children’s inpatient /day case
External car parking facilities and landscaping
Realignment and completion of a ring road
Along with Civil, Structural, and Transport planning we also provided the following services:
Options appraisal and scheme design to allow progression of an MMC solution (PCC frame)
Technical check and approval of MMC structure
Detailed design of substructures
Design of drainage, access roads and retaining walls (phased to maintain blue light routes)
Design of a new site entrance
Specification and technical approval of demolition works on existing buildings
Redeveloping West Cumberland Hospital in phases while maintaining hospital operations, integrating new medical facilities, and upgrading infrastructure without disrupting essential services.
Conducting detailed option appraisals to optimise construction methods, implementing modular construction for efficiency, designing phased infrastructure works to preserve emergency routes, and carefully planning demolition and refurbishment to ensure seamless hospital functionality.
Let’s talk about your next project and how our experienced team can help
Find your nearest Curtins office
Contact