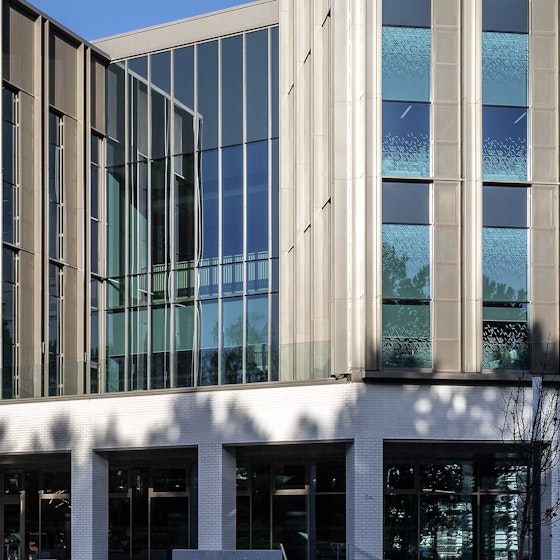
A Hub for the Kings Buildings Campus and forms the primary element in the redevelopment of the Campus site. The building accommodates a mixture of lecture theatres, cafe/dining, study and laboratories over 4 levels.
A flexible mixed-use scheme, designed to be the first net-zero carbon building in Liverpool.
Science & Technology - The North, England
Paddington Village is comprised of a mixed use development on a brownfield site in Liverpool City Centre, which includes a 7-storey, stand out 120,000 sq ft building Hemisphere, which encourages innovation as the first net-zero carbon building in Liverpool City Region.
We worked on the technical masterplaning of the site wide infrastructure through to the plot development for a new hotel, language school and office buildings. Our team used their extensive local knowledge and collaborate approach to de-risk the development plot constraints enabling the rapid development of the city centre brownfield site.
As part of this project, Hemisphere has been designed to be incredibly flexible, future proofing it for many years to come.
Images courtesy of Paul McMullin.
The project included ambitious client targets in terms of net zero carbon across both operational and embodied carbon.
Curtins were able to bring value to this process by using tools built into our REVIT modelling process to assess the embodied carbon for all structural building components. Recommendations for forward action were then made to inform development of the design to make further embodied carbon savings.
Let’s talk about your next project and how our experienced team can help
Find your nearest Curtins office
Contact