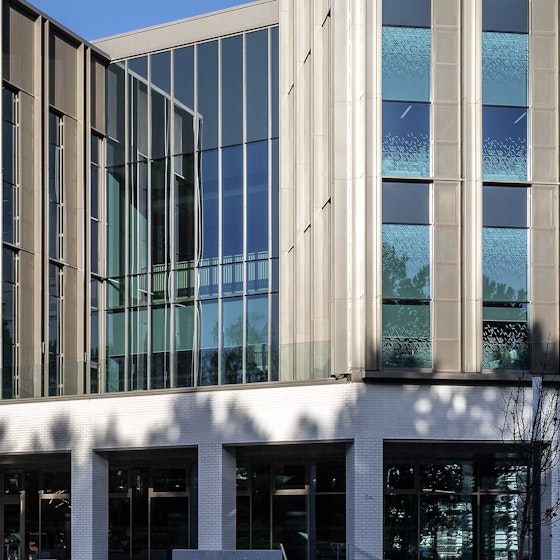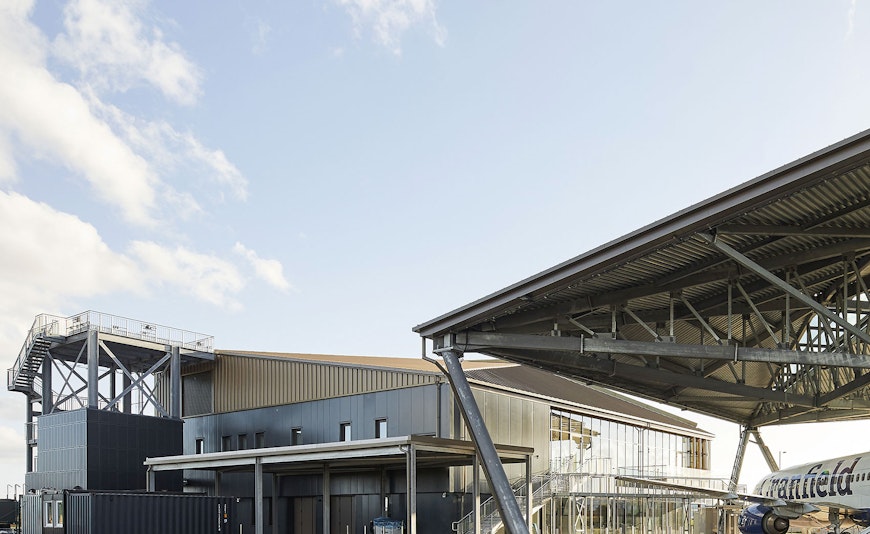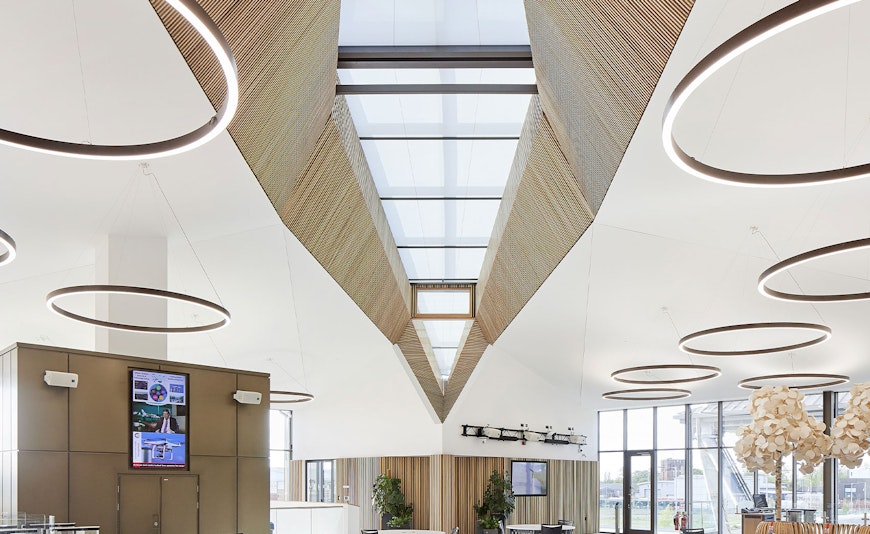
A Hub for the Kings Buildings Campus and forms the primary element in the redevelopment of the Campus site. The building accommodates a mixture of lecture theatres, cafe/dining, study and laboratories over 4 levels.
The innovative centre is spearheading the UK’s research into digital aviation technology.
Higher Education - The South, England
The purpose of the new-build Digital Aviation Research and Technology Centre (DARTec) is to develop ways for aircrafts to monitor, test and upgrade their own systems and structures. Additional features include the UK’s first remote air traffic tower and radar technologies that enable the testing of autonomous drones alongside manned aircraft within an airspace corridor.
Our main focus was on the creation of a large canopy that provides protection for an aircraft whilst making it accessible and aesthetically in-line with the adjacent building. The canopy and building roofs mirror each other to form matching ‘stealth fighter’ profiles when viewed from above.
Images copyright Hufton and Crow
The canopy span needed to be wide enough to span a plane, whilst providing uninterrupted floor space.
The roof comprises two 3D triangular trusses, defining the edge of the roof light and allowing for a grand vaulted ceiling that provides uninterrupted floor space. The canopy is supported on three inverted V-shape columns with an arrangement of 42 metre trusses which span the distance needed to clear the plane. These trusses support the cantilever arrangement which allows the plane in and out of its new accommodation.
Collaborative open span space operating alongside technical laboratory platforms.
Double storey atrium.
The building houses the latest aviation technology.
IStructE Midlands Awards 2021 - Infrastructure Building Award – Winner
“Brilliant! Alison Horton responded to some major challenges. You could see she was wincing at times! We had to construct a radar tower. The manufacturers put a movement tolerance at the topof the tower that was ridiculously small, only a few milimeteres. Alison constructed the tower against this crazy specification and delivered. We have the only aircraft hanger with 3 legs in this country and possibly in the world! Building this was an achievement in itself. The amount of steelwork that we have in the roof of the hanger is enormous. But because it is on 3 legs, it has to self-support. You guys designed this during Covid working from home and this was part of the story of the building. They built a special support tower in the middle.”
Let’s talk about your next project and how our experienced team can help
Find your nearest Curtins office
Contact

