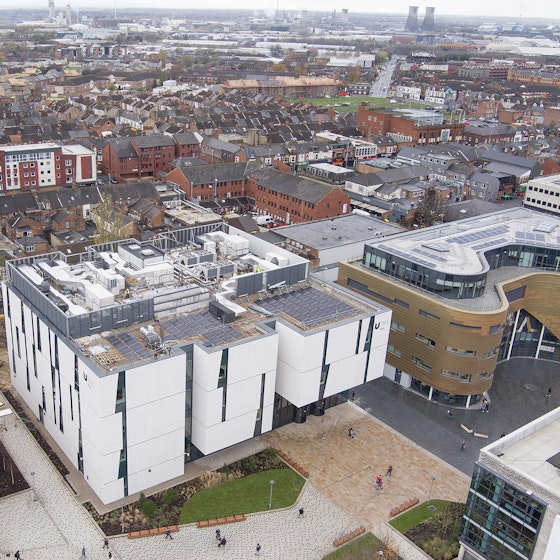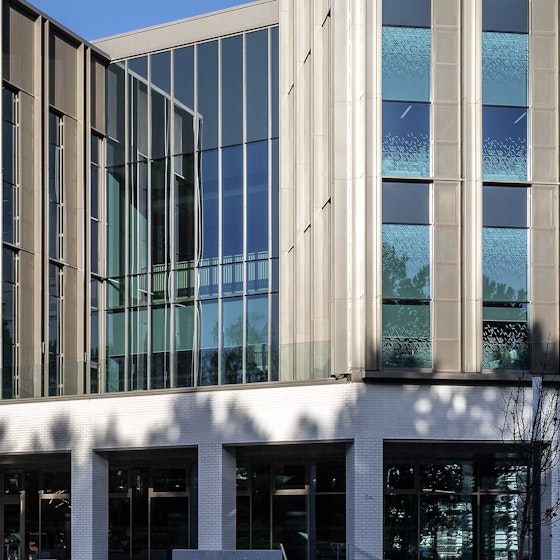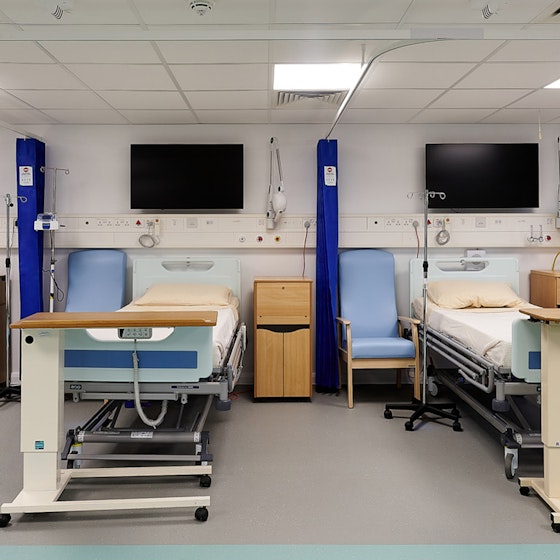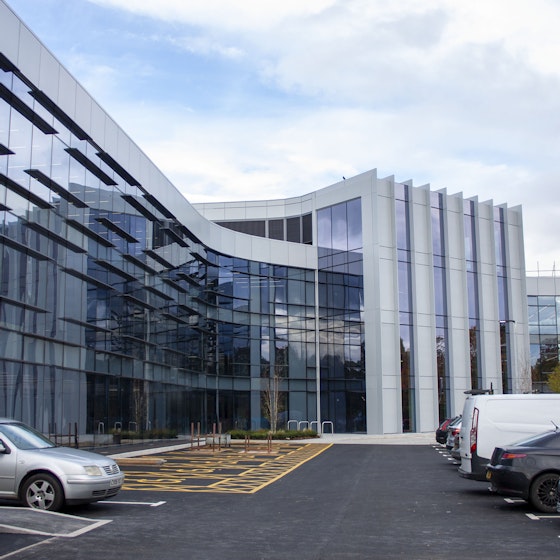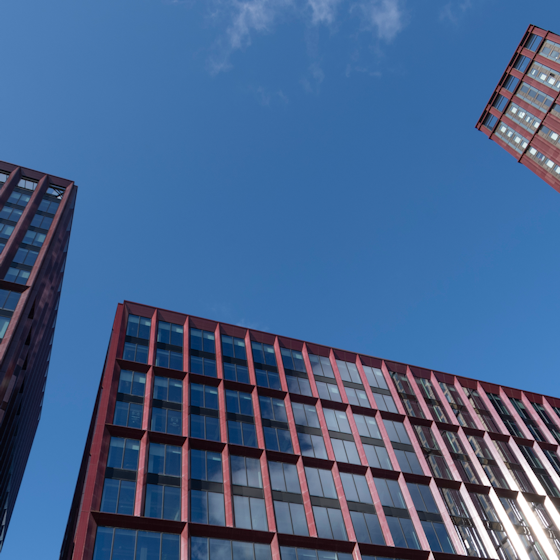
Home
Building a Better Future
For over 60 years we have been at the forefront of developing new and sustainable engineering solutions designed to enhance the world around us and deliver lasting good to the people and communities we serve.
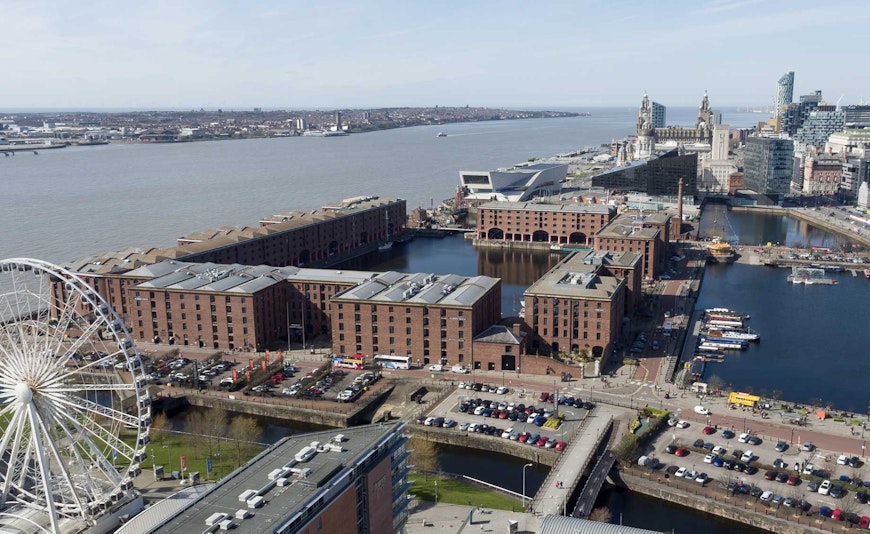
Our Purpose
Together, we deliver solutions that enrich the communities we serve. As we are proudly independent and always will be, our people are empowered to do the right thing and help each other become the best version of themselves. We do this because the world we all live in and the legacy we leave truly matters.

Latest Projects
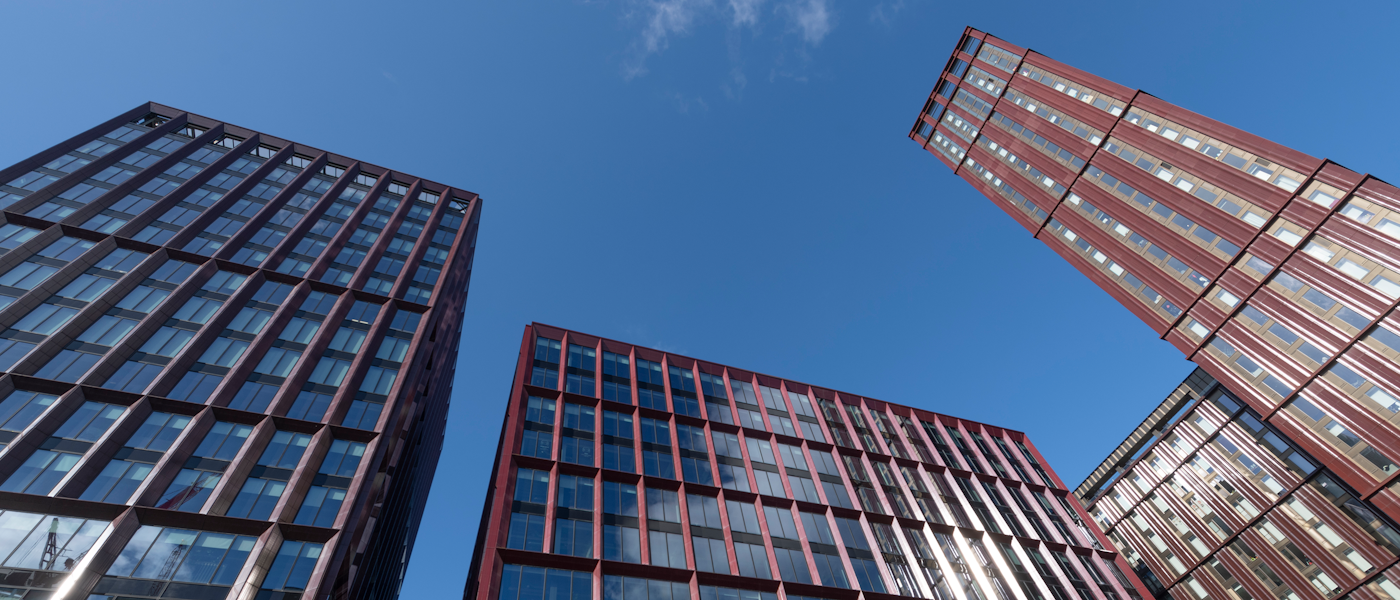
A major masterplan that has provided significant commercial space, residential units, retail and leisure space at public realm in Manchester's Symphony Park.
Circle Square, Manchester
UKREiiF 2024
Join us at UKReiif for the conference, breakfast events, a RAAC workshop, panel discussions and networking. Click below to find out about our programme of events, book your places and link up with the Curtins' team.
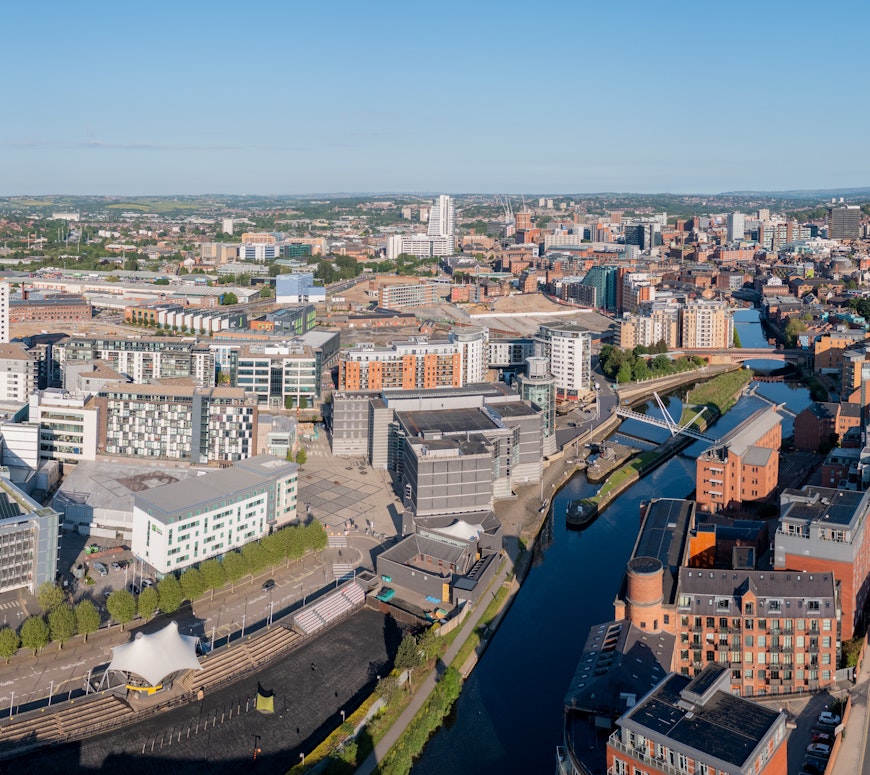
Join Us
At Curtins, our utmost goal is to ensure the happiness of our people, who in turn deliver innovative and sustainable work that brings joy to our clients. We take pride in the positive impact we make on the world around us. Joining Curtins means more than just being involved in project delivery – it means becoming part of a warm and welcoming team, where we collaborate to create a lasting legacy.
As a 100% employee-owned company with a rich 60-year history, we offer a strong and reliable foundation for you to be a part of. We value our people above all else, and this principle will always remain at the core of who we are.
Let’s Make it Count
Offices in the UK and Ireland
Years established
Formal graduate training hours per year
Awards in the past 3 Years
News & Views
See MoreBreaking Down Barriers Commission and Curtins Announce Strategic Partnership
We are so pleased to announce Curtins have been invited to join the Breaking Down Barriers Commission, a new initiative by the Purpose Coalition, which is led by Nick Forbes CBE, a former Member of Keir Starmer’s Shadow Cabinet.

Announcing our Carbon Impact Report
We set out our commitment and approach to decreasing the average embodied carbon in our projects and reducing our business emissions.

Winners of UKREiiF Consultant of the Year 2023
On the first day of UKREiiF 2023, we were crowned winners of Consultant of the Year in the Festival of Achievement.

Our Values
Being Human
We value people as people. We believe in fostering meaningful human connections that speak to the hearts and minds of our stakeholders, to build strong powerful relationships and communities that thrive and flourish.
Integrity
We say what we mean and mean what we say. Integrity lies at the heart of everything we do. It is the constant in the choices we make which builds trust, honesty, fairness, and respect for our colleagues and our clients alike.
Impact
Impact demonstrates the immeasurable power of our shared values and collective effort to effect positive, ground-breaking change and deliver excellence for our customers, colleagues, and the communities we serve.
Curiosity
We foster a culture of curiosity to help us constantly improve our work, inspire others to do better and think bigger, and to never stop learning.



