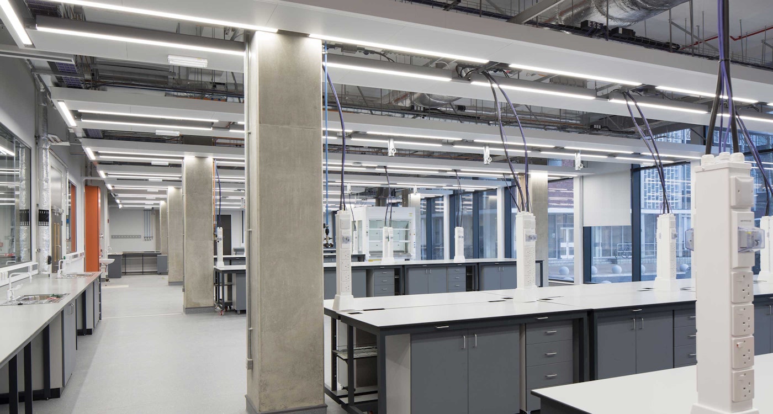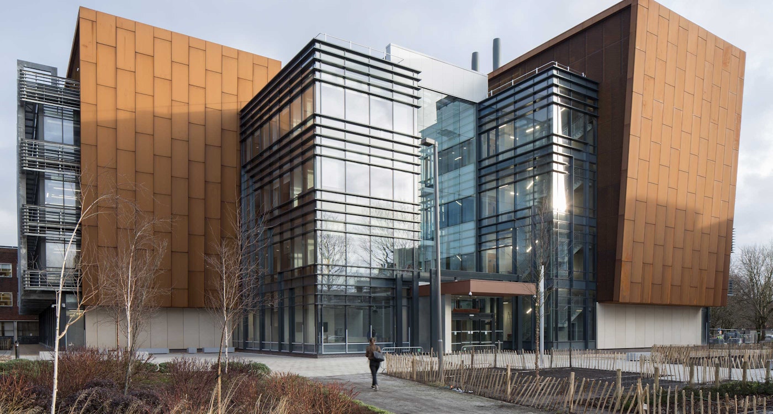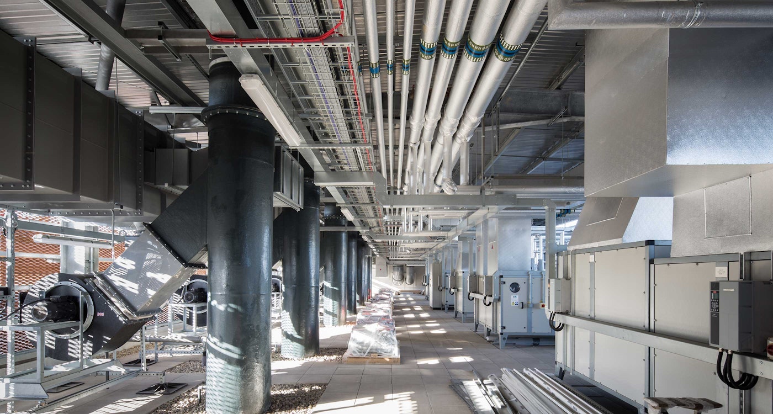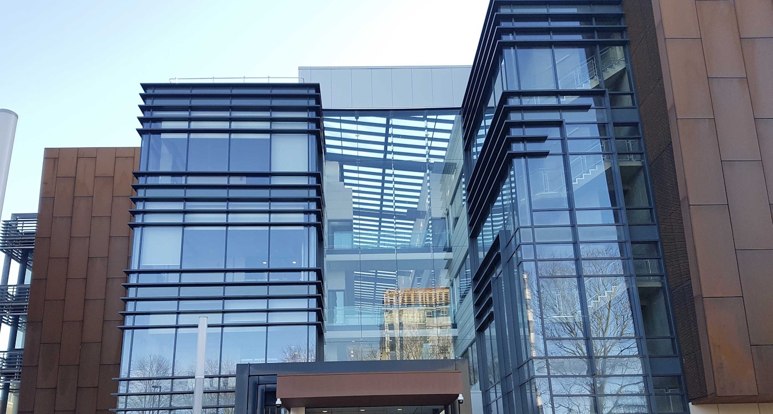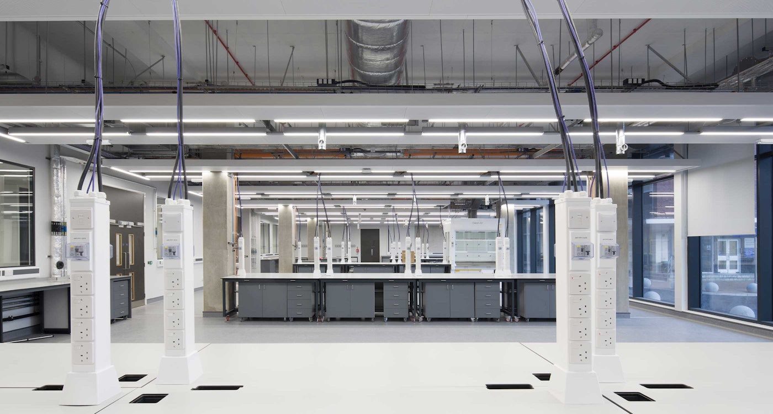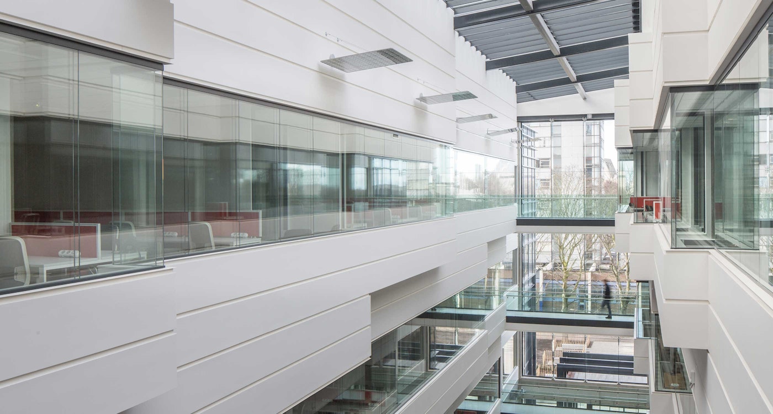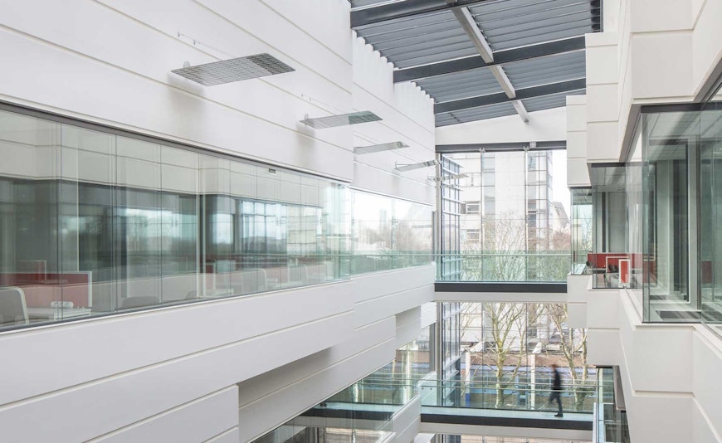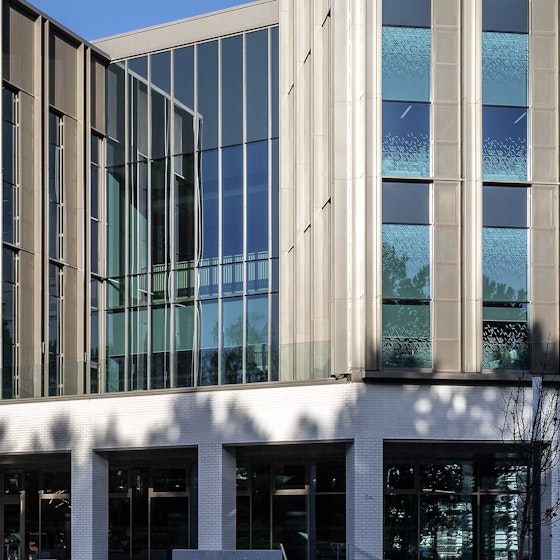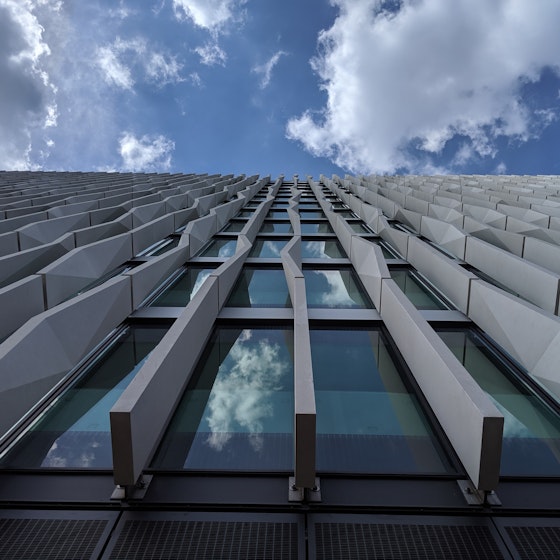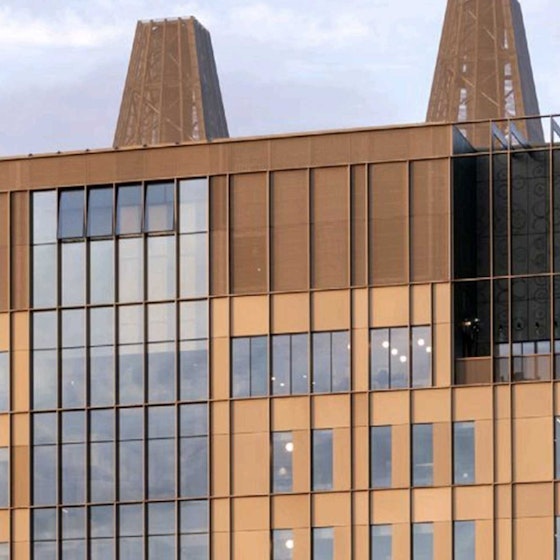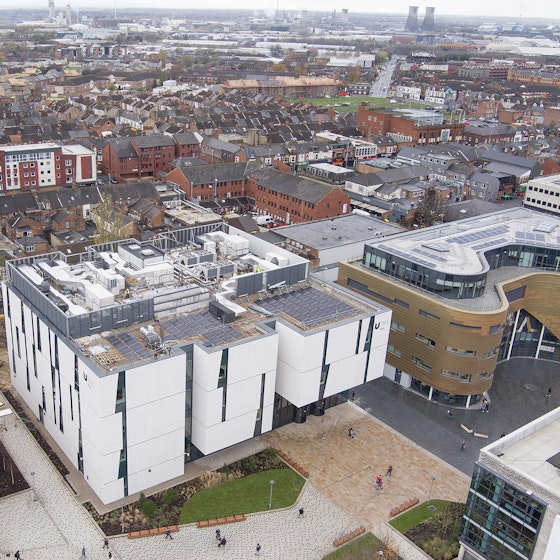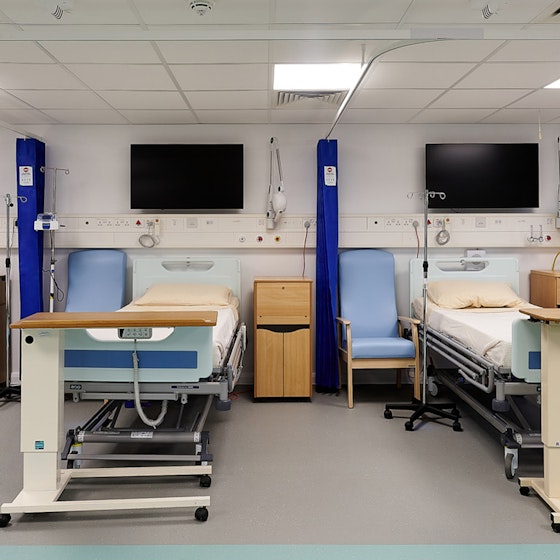The project provides a new innovation research hub for materials chemistry and formulation research facilities for use by the University and its academic/industrial partners. The building includes flexible specialist laboratories, offices and work spaces provide researchers with an open access ‘research hotel’ type of arrangement.
The works includes the construction of a four storey, 11,600 sqm BREEAM Excellent rated facility, in place of the demolished two storey lecture theatre.
We developed a sustainable structural solution to meet the future needs of the University. The proposed building comprises a reinforced insitu cast concrete frame supported off piled foundations and a piled suspended ground slab due to a layer of peat under the development site.
Copyright Paul Karalius


