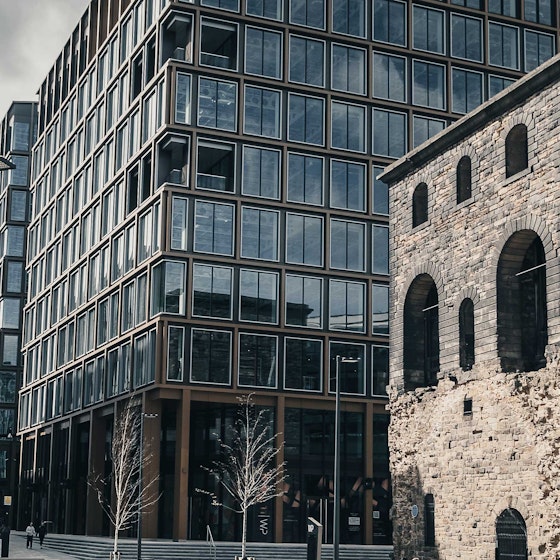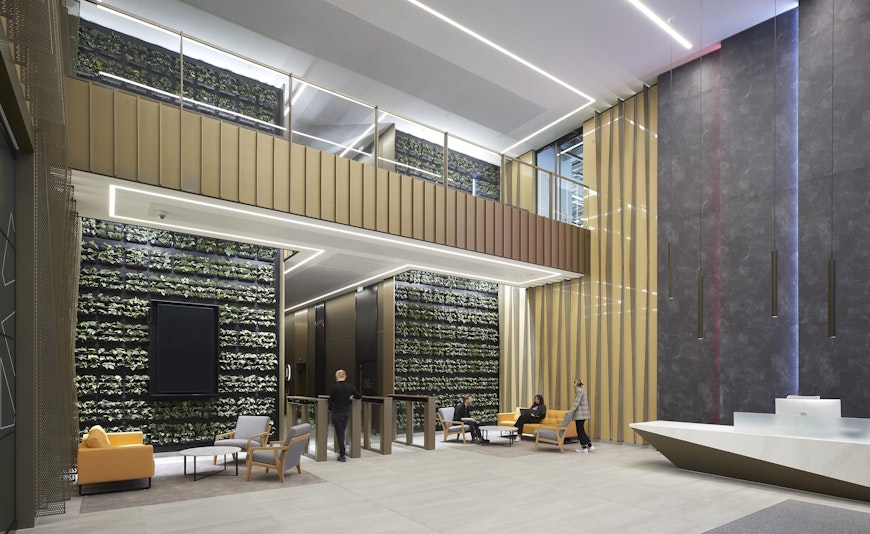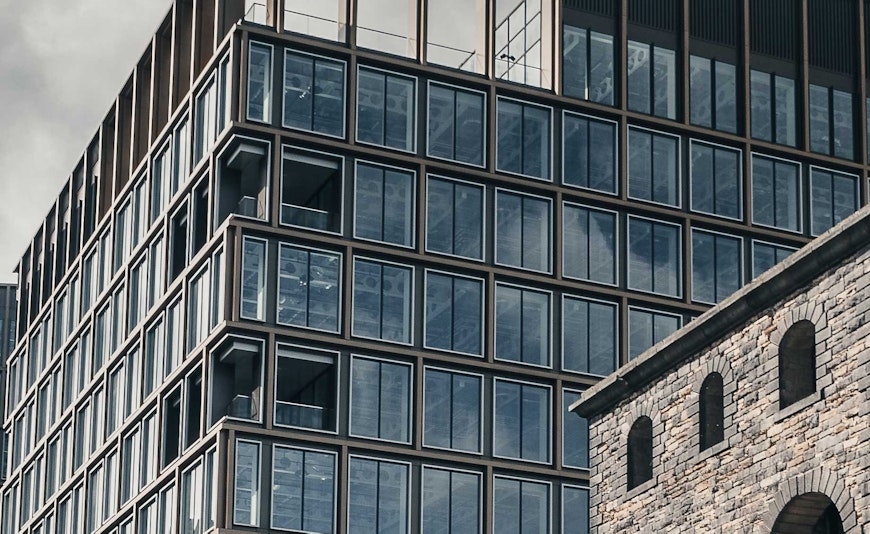
11 & 12 Wellington Place is a 12-storey office building that forms part of the 140,000sqm mixed-use development in central Leeds.
11 & 12 Wellington Place is a 12-storey office building that forms part of the 140,000sqm mixed-use development in central Leeds.
Workplaces - Yorkshire
11 & 12 Wellington Place is part of 140,000sqm mixed-use development in central Leeds. The new 12-storey building provides 23,679 sqm of office accommodation with leisure and retail facilities at basement and ground floor levels.
This pioneering building includes smart building technology, bronze facade and a living green wall. A feature link bridge links the buildings together. The buildings have become the first outside London and only the fourth in the UK to achieve a NABERS Design Reviewed Target Rating of Five Stars or above.
The site was previously occupied by railway lines and buildings associated with the railway and is located adjacent to the main network railway line and River Aire.
Images copyright John Kees Photography, Hufton+Crow and JPG
The site was previously occupied by railway lines and buildings associated with the railway and is located adjacent to the main network railway line and River Aire and sits next to the main foul trunk sewer for the east of Leeds.
We undertook detailed conversations and negotiations with Yorkshire Water on local incursions into the easement, along with discussions on easement future protection to achieve planning.
BREEAM Outstanding (target)
EPC Rating A (Target)
Net Zero Carbon
Two star Fitwel Accreditation
Verified as c533kgCO2e/m2 for A1-A5 emissions, achieving the LETI industry target (of 600kgCO2e/m2)
Leeds Architecture Awards 2023 - Sustainability
Yorkshire Structural Engineering Awards 2023 - Best Large Project
Yorkshire Property Industry Awards 2023 - Commercial Development of the Year
Manchester Society of Architects Design Awards 2023 - Commercial Build Award
Yorkshire Commercial Real Estate Awards - ESG Excellence Award in Environment
Insider Yorkshire Property Industry Awards - Sustainable Development of the Year
NABERS Design Reviewed Rating of five stars
Let’s talk about your next project and how our experienced team can help
Find your nearest Curtins office
Contact

