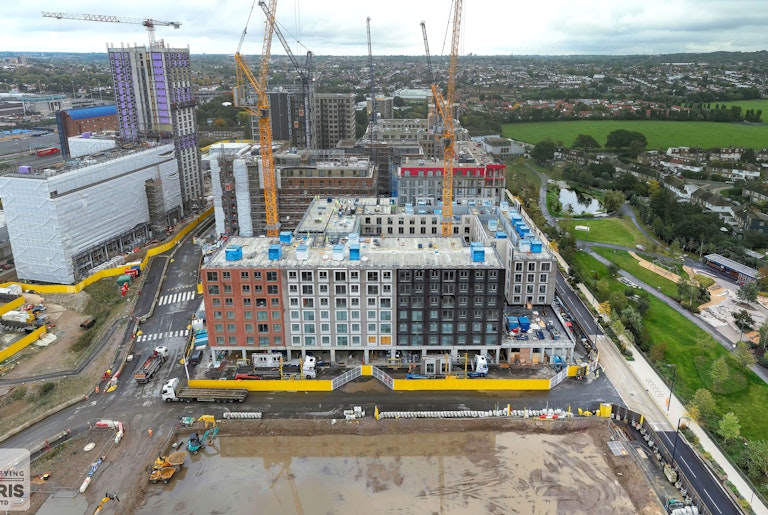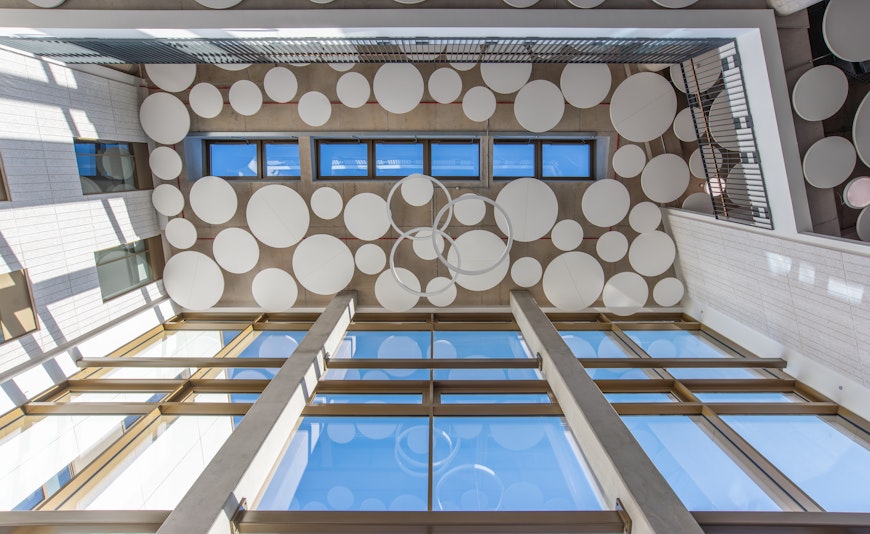
MMC
Learn MoreAt the heart of our innovative approach to building design is our commitment to delivering projects with unparalleled quality, speed, safety, and efficiency.
A new innovative 4,067m² Teaching building which includes classrooms, learning resource spaces, administration spaces and ancillary spaces. Together with decanted space elsewhere on campus, the new building will increase capacity of the TU Dublin at Blanchardstown by 824 students.
Higher Education - Ireland
This Teaching Building, successfully delivered at the TU Dublin Blanchardstown Campus (TUDb), is part of the HEB 1 Bundle procured under a Public Private Partnership (PPP) programme, which includes 6 projects spread geographically across Ireland. At completion this Teaching Building delivered an innovative building and contribute positively to the existing campus.
The building layout prioritises the quality of the teaching environment by aiming to limit solar glare and solar gain with a wall of north-facing classrooms. In doing so it creates a teaching block completely integrated into the campus.
Engineering Design
Ground conditions on site were assessed as excellent and as a result a shallow pad and strip foundation solution has been implemented. The main structure is a 3-storey reinforced concrete flab slab construction supported on RC columns and R Walls. Lateral stability is provided by the diaphragm action of the floors transferring horizontal loads to the concrete cores and shear walls. A louvre plant area screen removes plant from external view and a covered plant area is used to house critical M&E equipment. The louvred screen and covered plant room are constructed using a galvanised braced structural steel frame.
Sustainable drainage was used throughout the development and incorporates tree pits, swales and bio retention areas.
Images courtesy of Michael Conlon Photography.
To provide a light filled environment in the central foyer of the facility, a 3-storey glass facade was installed along the south elevation. This glass system required bespoke fixings to ensure that the building could deflect independent of the glass ensuring that the façade remains in use for the life cycle of the project.
Working with the glass designers, Curtins designed a bespoke sliding bracket support system which ensures that as the building moves over its life cycle, unintended loads are not applied to the glass, therefore resulting a façade system which will require minimal maintenance.
Higher Education facility
Delivered as part of a Bundle of 6
Delivered on an active campus
State of the art facility
Delivered using public procurement contract
At the heart of our innovative approach to building design is our commitment to delivering projects with unparalleled quality, speed, safety, and efficiency.
Green infrastructure led design promotes biodiversity and enhances the wellbeing of communities, so we bring this experienced approach to our projects in Wales, as well as the rest of the UK to deliver innovative and biophilic design, in harmony with the natural environment.
Let’s talk about your next project and how our experienced team can help
Find your nearest Curtins office
Contact

