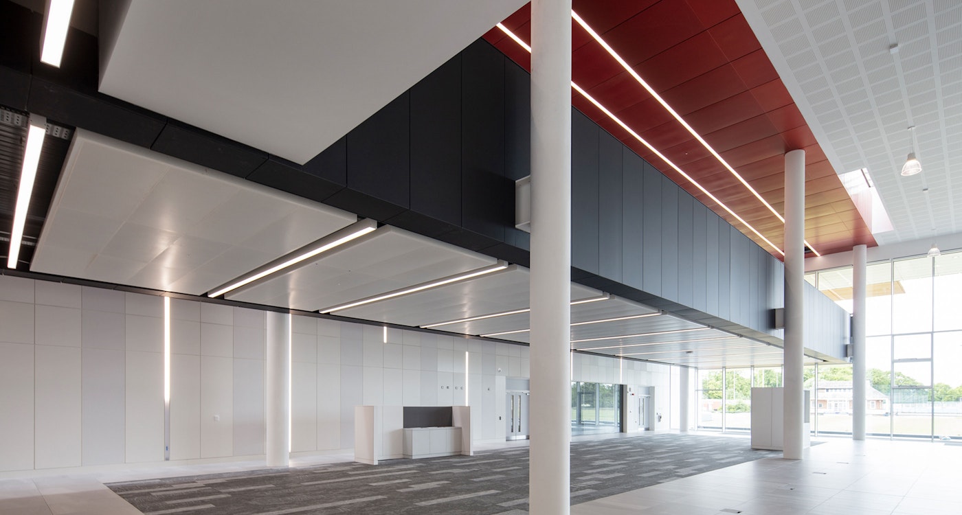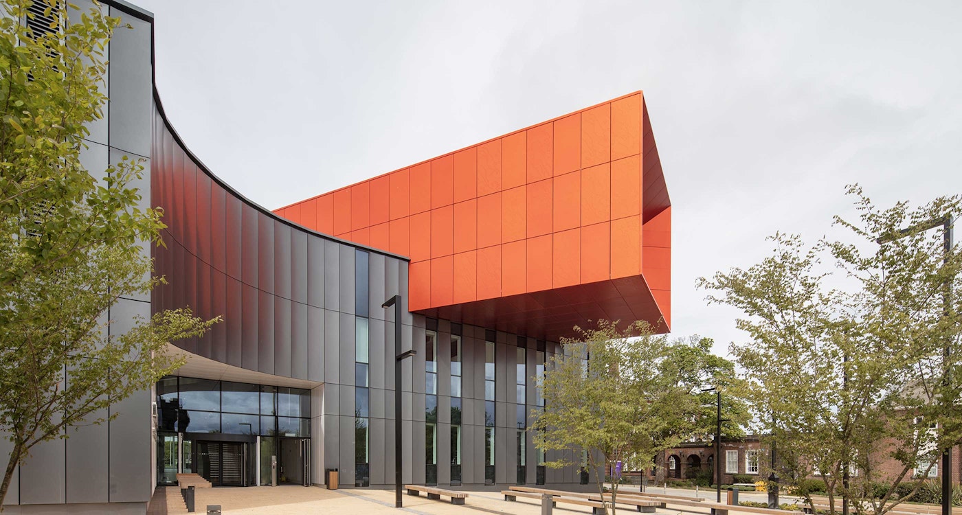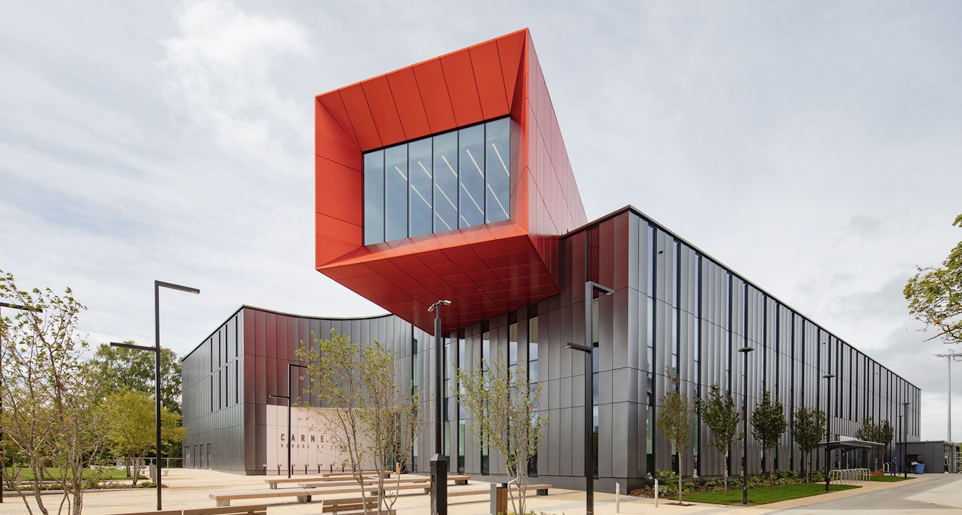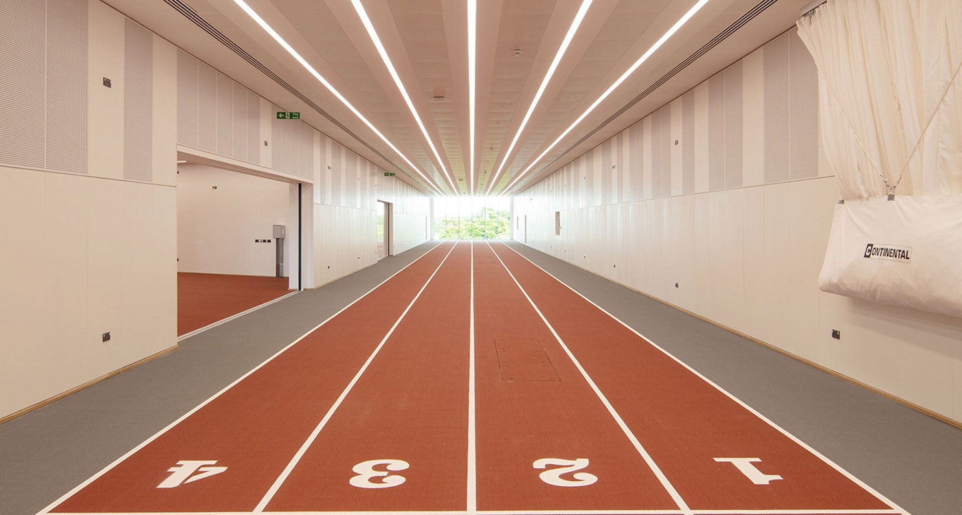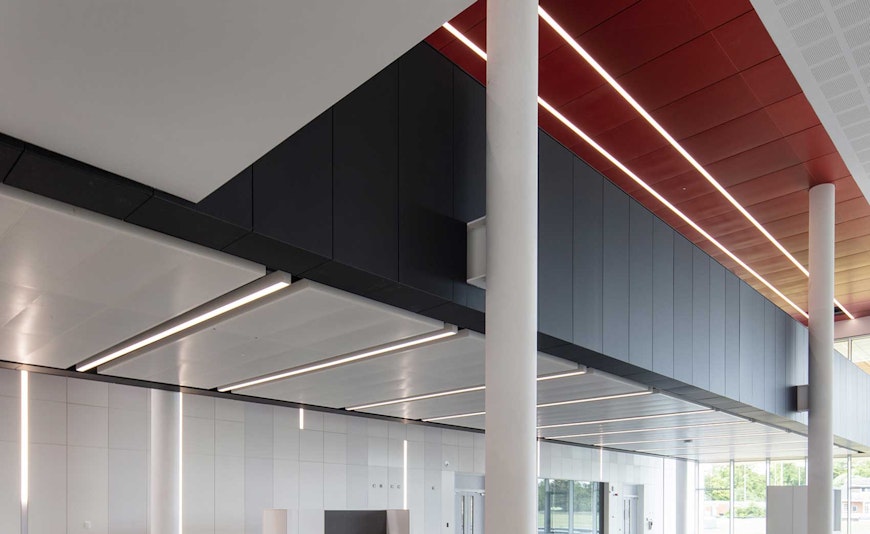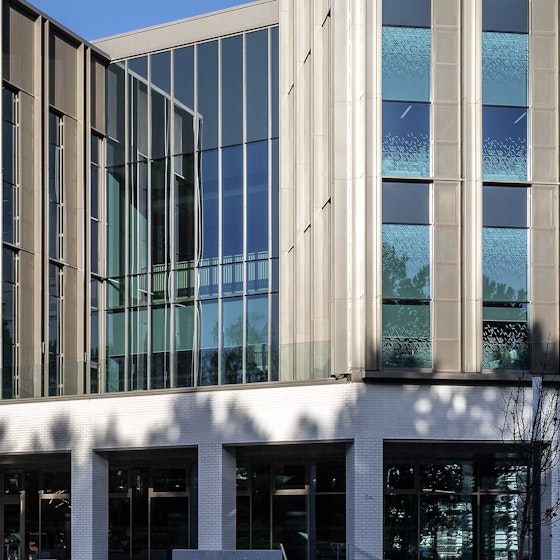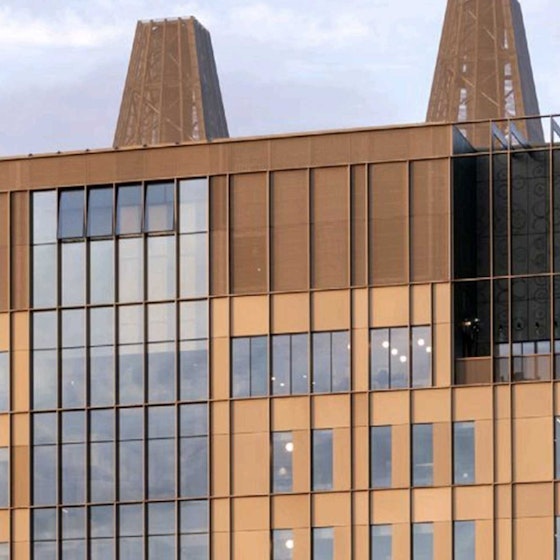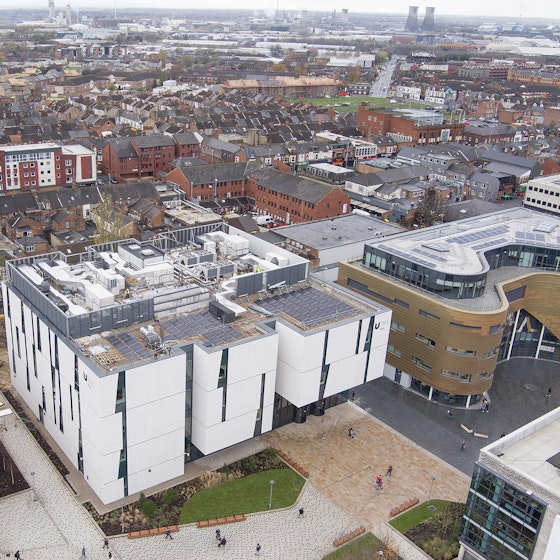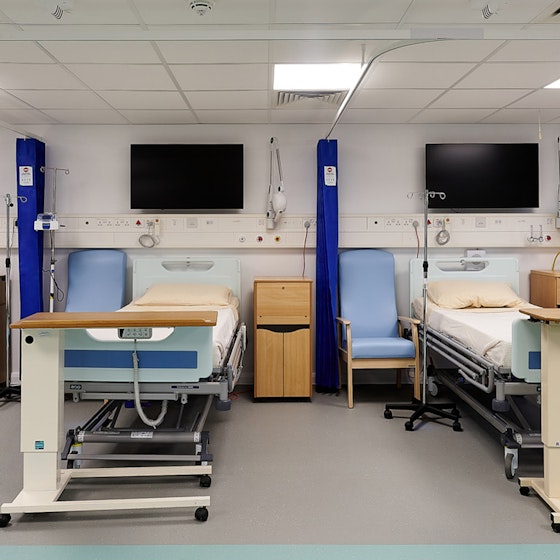The Carnegie School of Sport teaching and research building has been designed as a base for undergraduate, postgraduate and research programmes; providing a hub for the elite athletes who use the university’s sports performance expertise.
The 90,000sqft teaching centre can cater for more than 1,600 students with five lecture theatres and around 40 research and teaching laboratories. Key features of the building also include a covered rooftop 60m sprint track for performance training and analysis, which cantilevers 12m from the building, as well as dedicated research laboratories and a health and wellbeing studio.
The building houses two world class environmental chambers, which can mimic different altitudes and environments. There are also enhanced strength and conditioning spaces, changing and recovery facilities, a number of networking spaces, a café, informal teaching spaces and learning support areas.
In our design, elements of secondary steelwork were required to accommodate specialist pieces of equipment throughout the building. These included sliding partitions, ceiling mounted hoists within the Hot and Cold Recovery Room, a ceiling mounted rig in the Strength and Conditioning Room, and a camera rig and camera tracks located within the Human Movement Research Lab. The main frame steelwork was designed for controlled deflection tolerances in certain instances and strict vibration criteria was adhered to, whilst providing future flexibility regarding force plate installation.
Images copyright John Kees Photography


