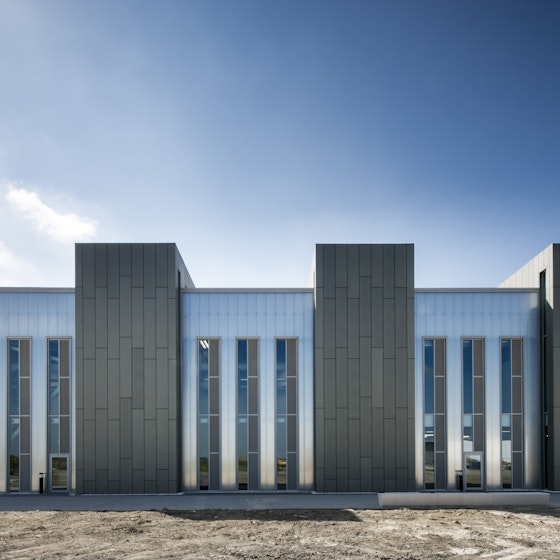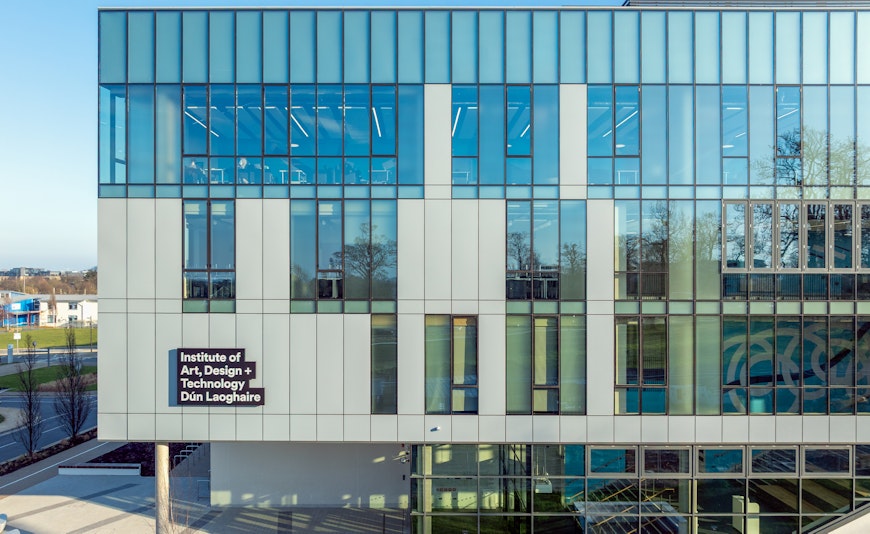
A state-of-the-art research centre for the University of Sheffield.
Completed at the Institute of Art, Design & Technology (IADT), Dun Laoghaire, this project is part of the HEB 1 Bundle under Ireland’s Public Private Partnership (PPP) programme, encompassing six major higher education developments.
Higher Education - Ireland
This development provides over 7,200 m² of floor area offering an enhanced education experience for over 920 students across a wide range of disciplines such as design, animation & VFX, enterprise and technology. The building contains 19 state-of-the-art digital design studios, advanced computer laboratories and classrooms with five seminar rooms, and a 600-seat capacity restaurant. This innovative building makes a positive contribution to the existing campus and the surrounding areas.
Engineering Design
Favorable ground conditions on site allowed for the implementation of a shallow pad and strip foundation solution. Some areas of soft spots were locally dug out and replaced with leanmix concrete to bring the bearing level down to a suitable depth. Curtins worked with the main contractor to identify these areas and to ensure the excavated depth was kept to a minimum. The main structure is a 4 storey reinforced concrete flab slab construction supported on RC columns and RC Walls. Lateral stability is provided by diaphragm action of the floors transferring horizontal loads to the concrete cores and shear walls. A louvre plant area screen removes plant from external view and a covered plant area is used to house critical M&E equipment. The louvred screen and covered plant room are constructed using a galvanised braced structural steel frame. Sustainable drainage was used throughout the development and incorporates tree pits, swales and bio retention areas.
Due to the level of complexity involved in the technological portion of the design, high levels of collaboration throughout the design team were required to coordinate designs and effectively model complex solutions.
To manage the technological complexity, the structural team led a BIM 360 enabled coordination process grounded in an agreed BEP and interface matrix. Analysis models (ETABS/RAM) were linked to production BIM (Tekla/Revit) so that loads, deflections, and movements informed facade anchors, MEP penetrations, and tolerance envelopes. Weekly federations with Navisworks produced tracked actions, while parametric definitions controlled complex geometry and allowed late changes without loss of fidelity.
All information flowed through a common data environment with formal change control and KPI dashboards for clash density, issue cycle time, and model QA. The outcome was a fully coordinated, structural package that integrated seamlessly with architectural and building services design.
Higher Education facility
Delivered as part of a Bundle of 6
Delivered on an active campus
State of the art facility
Delivered using public procurement contract
Let’s talk about your next project and how our experienced team can help
Find your nearest Curtins office
Contact
