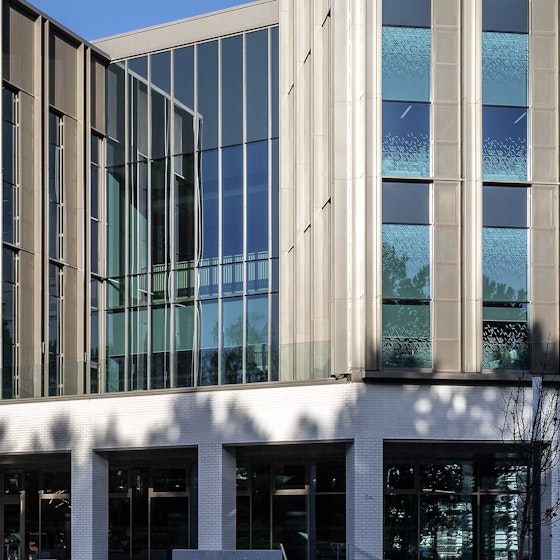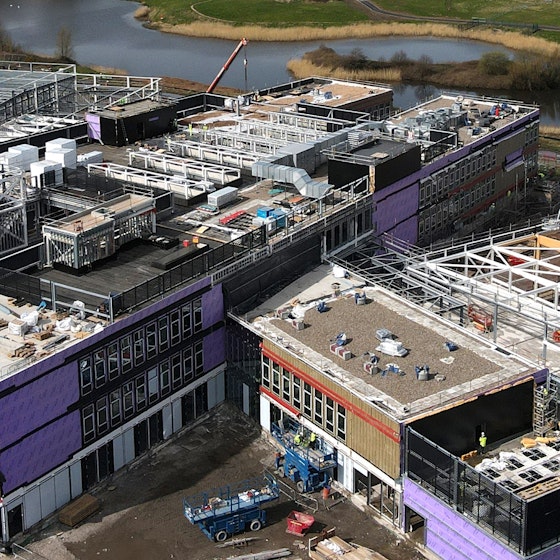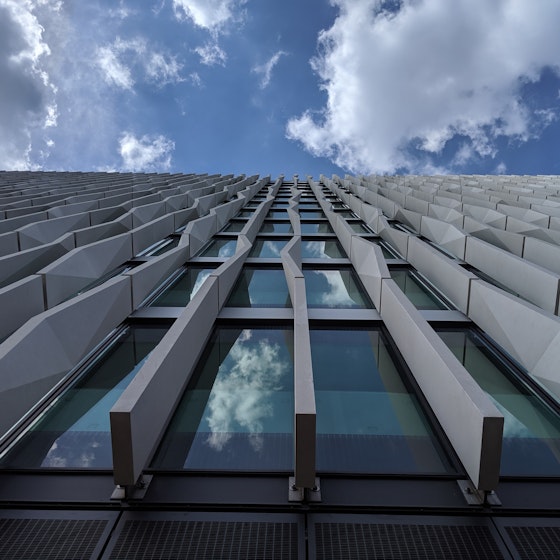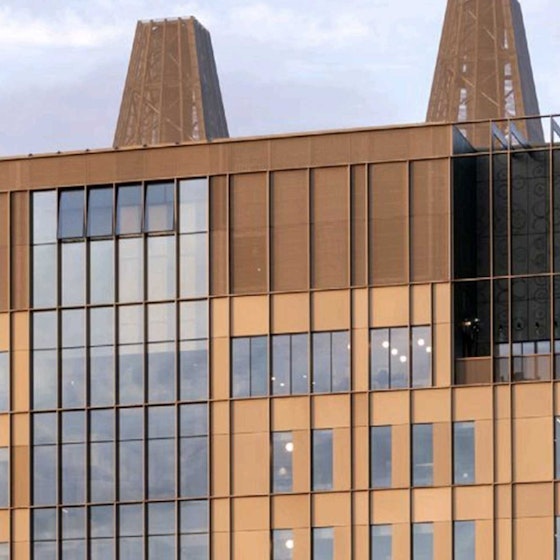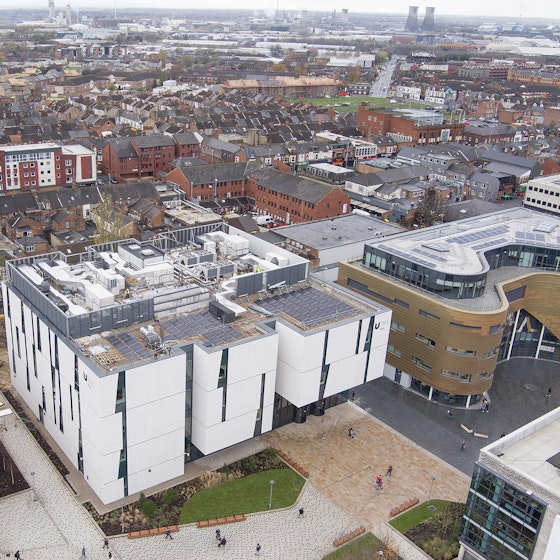The project involves the development of a renowned global research and development (R&D) life sciences campus aimed at meeting the growing demand for state-of-the-art commercial and laboratory space, from emerging and established life science firms.
The site is located north of the existing GSK R&D in Stevenage spread over 33 acres. The project would deliver a mix of low to medium rise multi-storey buildings and diverse landscape spread across the campus with key design emphasis on sustainability, innovation, and specific end user requirements.
The project masterplan consists of a phased approach across the site to construct 15 R&D buildings, 3 Multi-storey Car parks, a Central Hub building and a central Utility Building and Energy Hub (Substation). The current plan is to subdivide these into 3 phases with the Phase 1 consisting of the site wide masterplan with associated landscape and civil works, 2 R&D buildings, 1 Car Park and the Substation.




