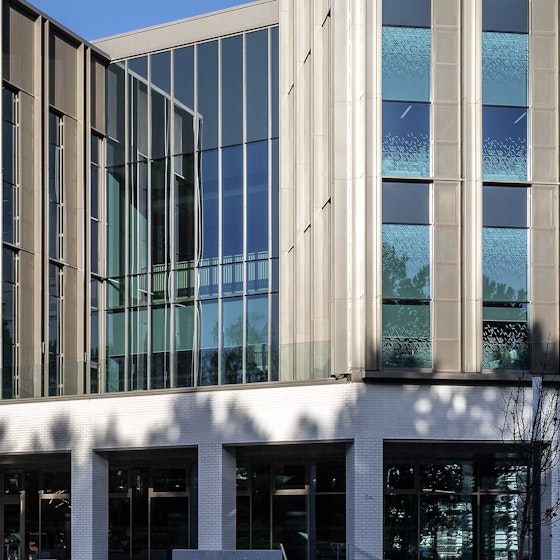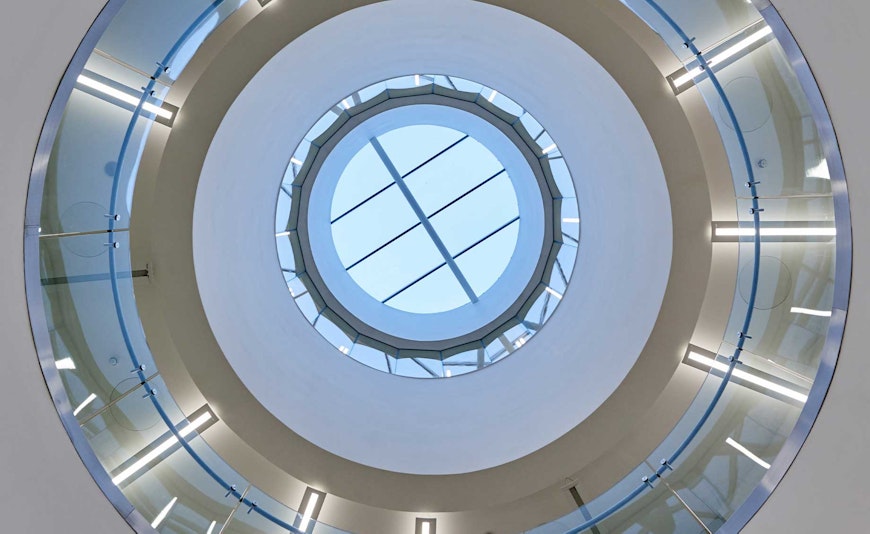
A Hub for the Kings Buildings Campus and forms the primary element in the redevelopment of the Campus site. The building accommodates a mixture of lecture theatres, cafe/dining, study and laboratories over 4 levels.
This 6,730m2 factory is a state-of-the-art reconfigurable assembly and component manufacturing facility for collaborative research and development.
Higher Education - The North, England
This 6,730m2 factory is a state-of-the-art reconfigurable assembly and component manufacturing facility for collaborative research and development.
The new research factory is designed to meet the future needs of aerospace and other high-value manufacturing industries. It combines a range of technologies, including advanced robotics, flexible automation and new programming and training tools.
The facility has a total area of around 4,500 sqm and consists of three distinct areas: The drum is the UK's first constant and circular production line for researching and teaching innovative manufacturing technology. A 63m radii circular hub which includes an 800mm thick reinforced concrete floor slab to the manufacturing areas with a circular radial crane above. The hub has been designed to be flexible for future manufacturing. Linked to the hub via a glazed transition space is The Wing - an assembly building for developing aeronautical technologies. A straight single-storey building big enough for researchers to work on the wings of some of the world’s largest passenger aircraft.
And finally, The hub is a three-storey office, education and conference facility. The building is almost entirely enclosed in a glass skin, allowing visitors to observe the advanced manufacturing technologies being developed within the open-plan workshop.
With collaboration, development and building lifespan in mind, the facility needed to be designed to allow for future flexibility.
Factory 2050 is located on the Sheffield Business Park which was formerly used as the Sheffield City Airport and has a history of opencast mining along with several railway cuttings beneath the site that created several geotechnical challenges.
We undertook a detailed site investigation and conceptualised geotechnical model in order to undertake a foundation appraisal for the manufacturing facility – a facility that required tight tolerances on the floor slab design. We opted for a raft slab foundation, removing the requirement for piles, whilst also providing future flexibility for fixing down future processes to the floor.
Our design comprised a 800mm thick reinforced concrete floor slab in the manufacturing areas that allowed for the open plan layout and future flexibility.
Our use of BIM technology in partnership with the wider design team enabled the project to proceed from Work Stage 3 to Work Stage 5 in only six weeks. Curtins were pivotal in driving this process forwards and were recognised as the differentiator in achieving this rapid process which enabled the project to proceed.
Project of the Year - Constructing Excellence Yorkshire & Humber Awards
Highly commended for Health & Safety category - Constructing Excellence Yorkshire & Humber Awards
Let’s talk about your next project and how our experienced team can help
Find your nearest Curtins office
Contact
