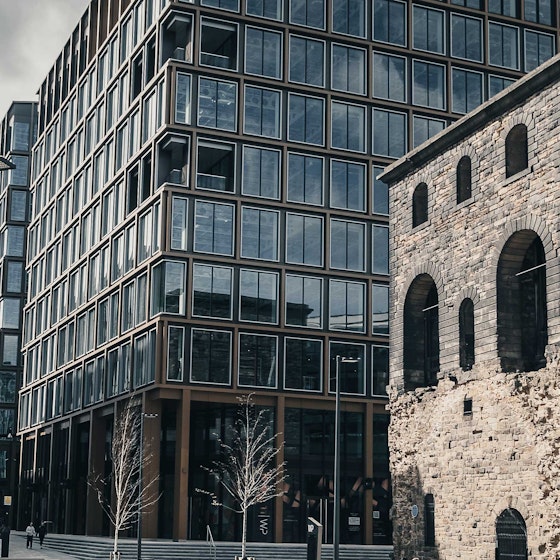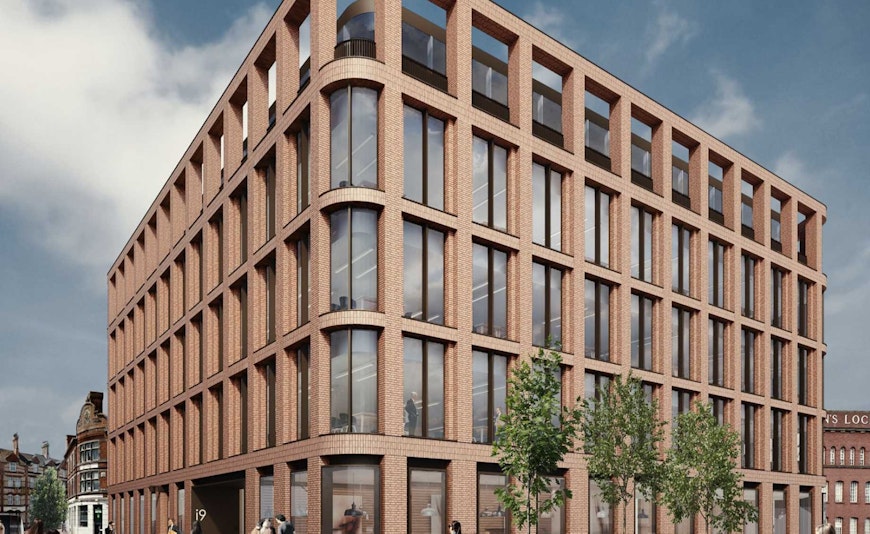
11 & 12 Wellington Place is a 12-storey office building that forms part of the 140,000sqm mixed-use development in central Leeds.
A BREEAM Excellent, 29,052 sq ft Grade A office, arranged over six floors.
Workplaces - West Midlands
Following the success of the i10 complex, i9 Wolverhampton Interchange is a 29,052 sq ft new-build Grade A office, arranged over six floors. The building has been constructed to a BREEAM Excellent standard, making it one of the most sustainable buildings in the city and achieving Net Carbon Zero for operations.
Our design and detailing was produced via 3D Revit modelling and construction was through Modern Methods of Construction (MMC).
Wolverhampton’s family of red-brick Victorian buildings have provided design inspiration, to provide a contemporary structure that compliments the surrounding city landscape.
BREEAM Excellent
Copyright Glenn Howells Architects
Site constraints included nearby services, structures and a ring road.
Piled foundations were utilised to minimise the effect of the new building on nearby services and structures, including the ring road retaining wall and footbridge.
“The i9 is an exciting statement that uses inspired contemporary design to fit seamlessly within the streetscape.”
RICS Award for the Commercial Building in the Midlands
Let’s talk about your next project and how our experienced team can help
Find your nearest Curtins office
Contact
