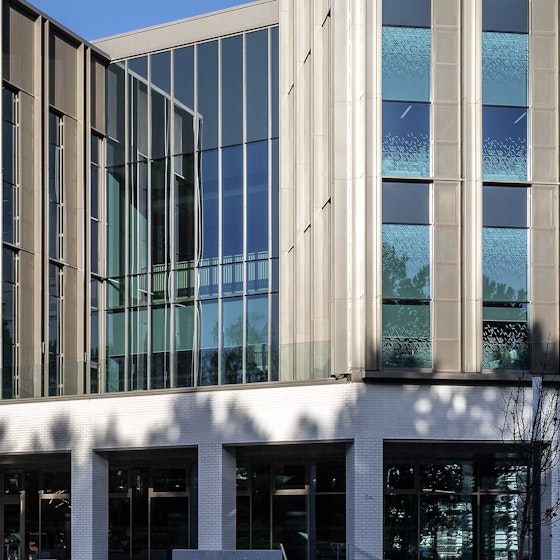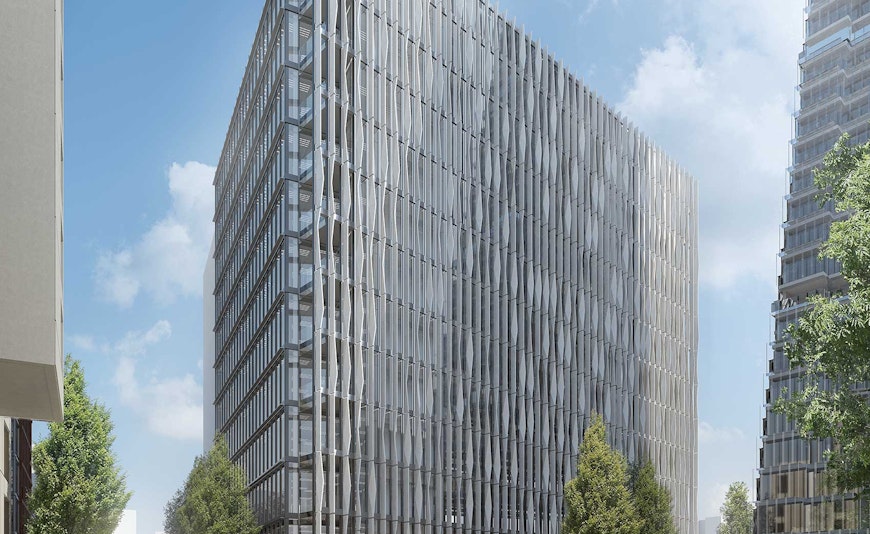
A Hub for the Kings Buildings Campus and forms the primary element in the redevelopment of the Campus site. The building accommodates a mixture of lecture theatres, cafe/dining, study and laboratories over 4 levels.
This research hub forms part of Imperial College London’s White City Campus housing flexible accommodation for biomedical sciences and engineering.
Higher Education - London
This project provided a new building that forms part of Imperial College London’s White City Campus, housing flexible accommodation for translational research initiatives at the interface of biomedical sciences and engineering.
The 375,000 sq ft building comprises fourteen floors for dedicated research or with flexibility to be used as generic lab facilities or as office write up space.
The building houses research laboratories, an outpatient clinic, a 150-seat auditorium, a large lecture theatre is located on level 12 and a series of social spaces.
Curtins were to propose a design in response to the architect's driver for visual concrete.
We explored a number of structural framing options in our appraisal including reinforced concrete, steel frames and precast concrete construction. In addition to the general form of construction we have also explored alternative structural grid arrangements. For each option we studied the vibration and deflection performance of the floor slab. We also identified the uplift of structure in order to achieve the vibration criteria of R=1 for each option.
The frame agreed and used was reinforced concrete. The 14th floor uses a steel frame structure to articulate a triangular geometry and integrate a recessed BMU unit.
Front nose cone is a steel frame with flow forge decking to allow ultimate flexibility for mechanical plant and maximum air intake.
Specialist vibration analysis required to ensure quality MRI Units can be accommodated.
Let’s talk about your next project and how our experienced team can help
Find your nearest Curtins office
Contact
