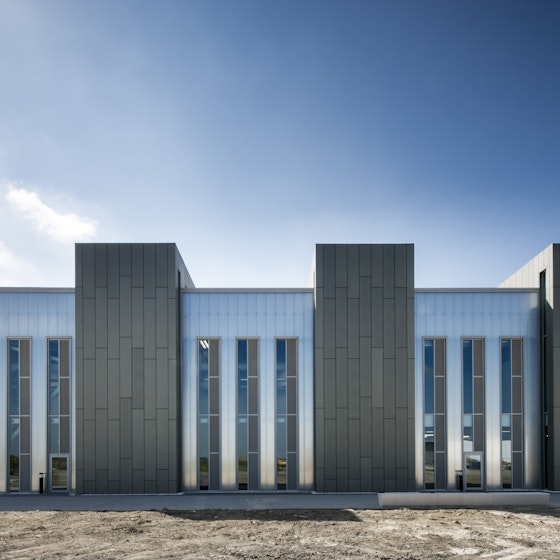
A state-of-the-art research centre for the University of Sheffield.
Refurbishment of the existing building and large additional learning space to improve the student facilities at University of Bristol.
Higher Education - The South, England
The scope of this commission was to help our client define the brief before working with the design team to develop the scheme throughout feasibility and concept design, and onto the developed coordinated detailed design suitable for construction.
The project involved the refurbishment of the existing building, improving student facilities in Senate House along with developing and providing a new catering provision.
This was achieved by the creation of additional student learning space, student facing central student facilities and the grouping together of a global lounge, careers student union services, closely linked to the central student facilities. Provision of improved cafe/dining facilities were created within a new atrium structure within the existing courtyard.
There were budget and site constraints that would ultimately affect the chosen design.
By working closely with the design team to understand the client's key drivers during concept stage, we were able to deliver a solution that achieved the spatial requirements whilst minimising major structural interventions and overall cost. Through our early involvement in the project, we were also able to design around the sensitive landscaping constraints.
Let’s talk about your next project and how our experienced team can help
Find your nearest Curtins office
Contact