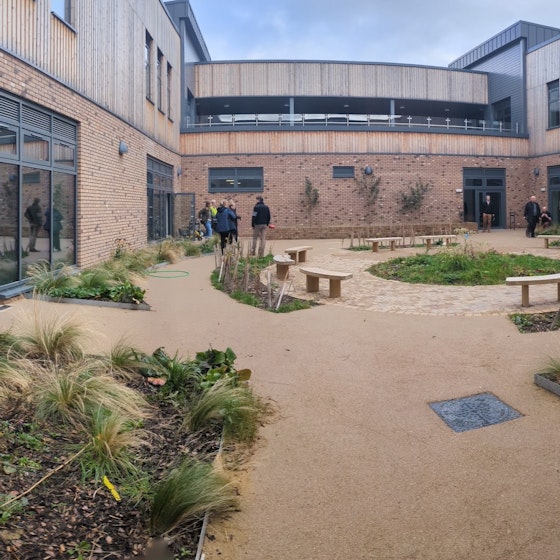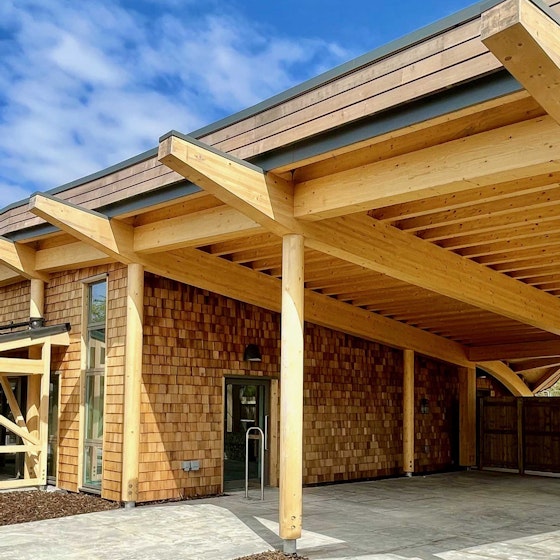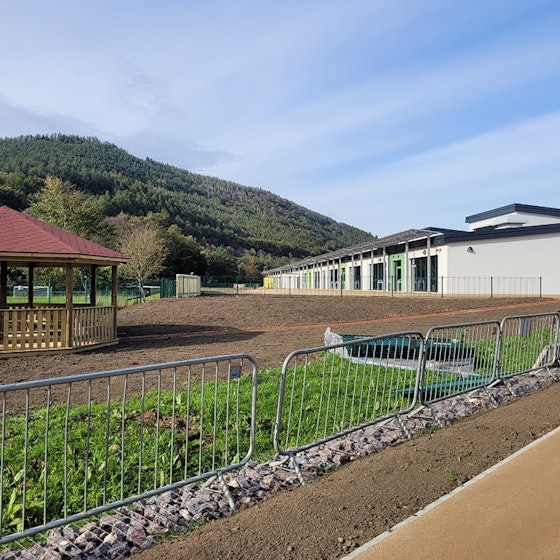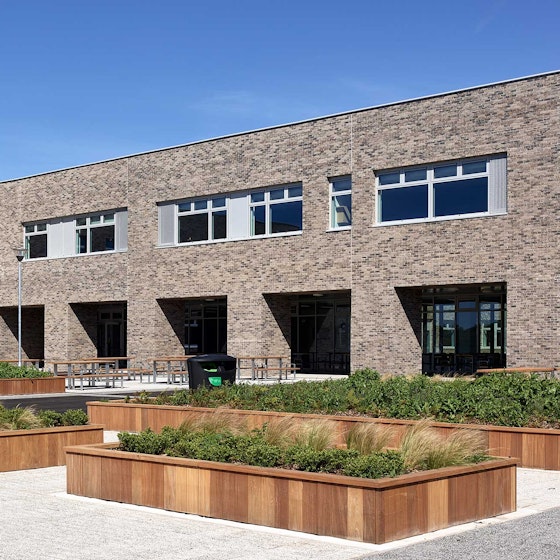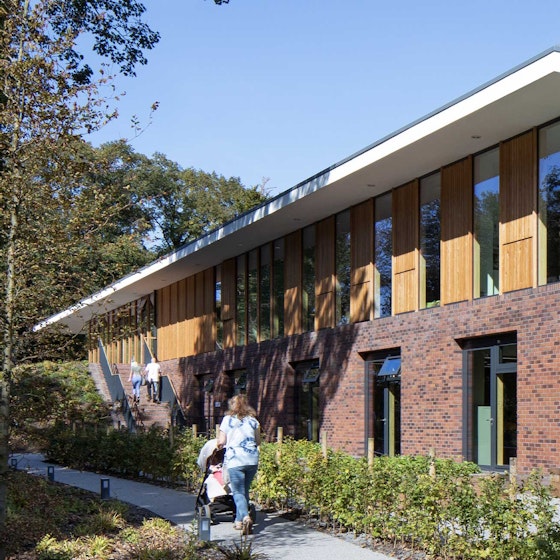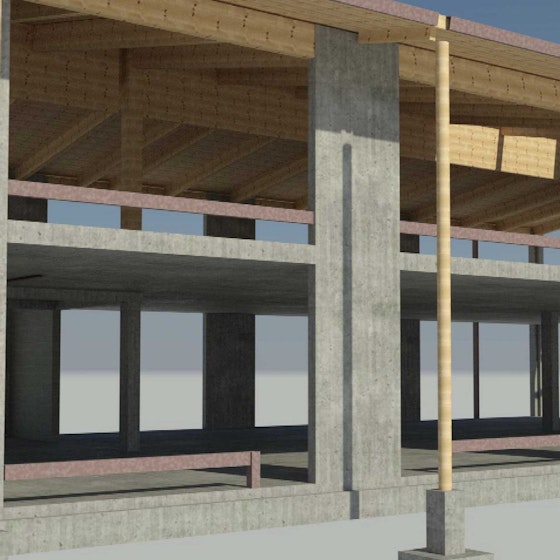On the site of a former ‘Chubb’ factory, we have helped to deliver a new primary school in Fernale as part of a multi-million pound community investment.
The school offers modern facilities for 270 pupils and includes a 30-place Cylch Meithrin, a Multi Use Games Area, grass sports pitch, external play areas, and car parking.
The site has a number of constraints, which required early engagement with the client and stakeholders, in order to maximise the sites opportunity.
The site suffered with significant amount of contamination on site, including very challenging contaminated ground water. Curtins expertise were instrumental in developing a remediation strategy that satisfied NRW and the CLO, securing a Planning consent on a site, which had failed on numerous previous schemes.
The site had a number of constraints including challenging topography, existing DCWW assets running through the site, and difficult outfalls. Early engagement with DCWW allowed easements and diversion routes to be agreed, which were fundamental in developing the scheme proposals for the site. In addition, due to challenging outfalls and the SAB request for requiring better than green field run-off rates, early hydraulic modelling of the network was required in RIBA 2, which was critical to save space by ensuring the attenuation was kept as efficient as possible.
The SuDS strategy maximises green infrastructure to boost the biodiversity and amenity value of the site. The SuDS management train provides raingardens and ponds that are integrated into the landscaping concept, as well as rainwater harvesting being a key feature of the SuDS, promoting water re-use in the school.
The school is designed to be operationally net zero, with a focus on Passivhaus details and a fabric first approach. Curtins worked with the team to identify structural solutions that not only supported this fabric first approach, but also minimised the embodied carbon in the structure.
Copyright of images: Wynne Construction








