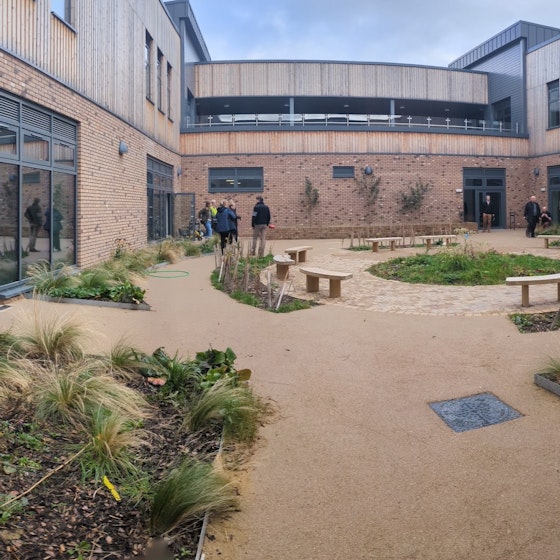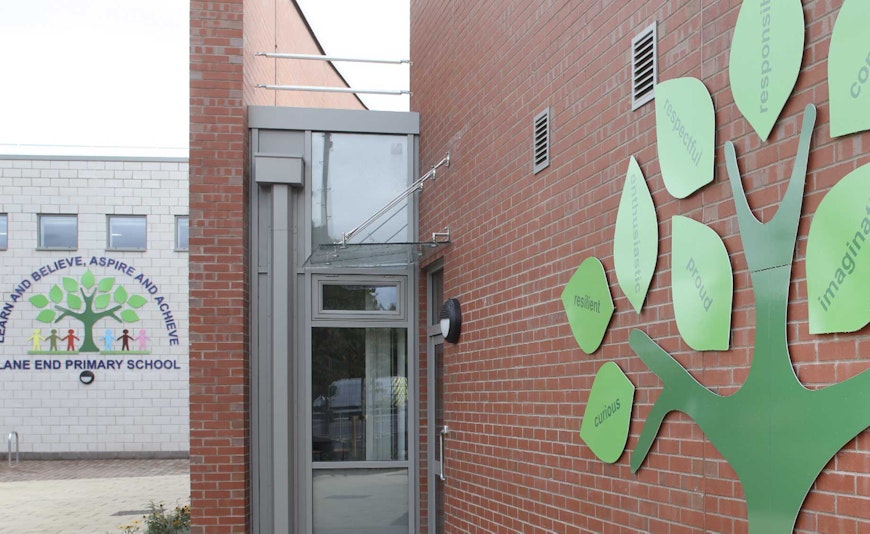
This £22m replacement school for Ysgol Cedewain includes purpose built state-of-the-art facilities including a hydrotherapy pool, sensory and physiotherapy rooms.
A new £5m primary school on the site of the former South Leeds Leisure Centre in Beeston
Schools & Further Education - The North, England
As part of The Learning Trust, a new £5m primary school has been built on the site of the former South Leeds Leisure Centre in Beeston. The new school includes a 26-space nursery department and a two-form entry school with state-of-the-art facilities for 420 children. The school grounds also include a multi-use games area and wildlife space.
The new 2231m2 school building is steel frame, with in-situ concrete floors on profiled metal decking, which acts compositely with the beams. Foundations are piled (CFA) and the ground floor is suspended. The project includes elements of earthworks and cut and fill for the play areas and access, and there are culverts with easements across the site.
The building design reflects the geometry of the site and responds to the curvature of the adjacent M621, as well as acting as a buffer between the motorway and the play areas.
Copyright Interserve
Site constraints included mine workings.
Through our environmental team's early involvement, we were able to fully comprehend the extent of the constraints, and specify piling adjacent to drainage easements and mine workings.
Piling adjacent to drainage easements and mine workings which is difficult to achieve.
Roof bracing eliminated by use of diaphragm action of roof decking
Long-span metal decking with no propping to assist programme.
Let’s talk about your next project and how our experienced team can help
Find your nearest Curtins office
Contact
