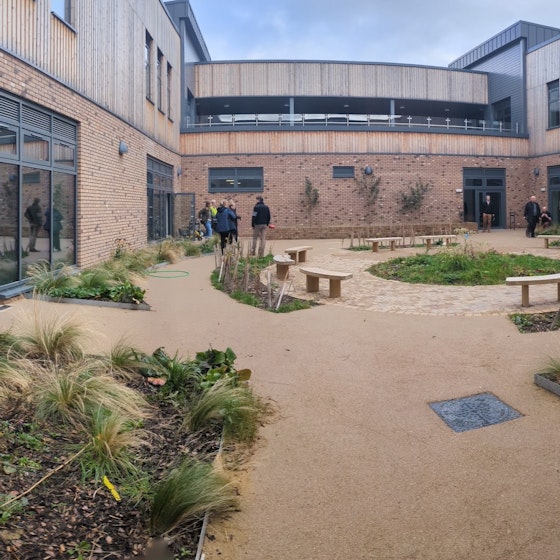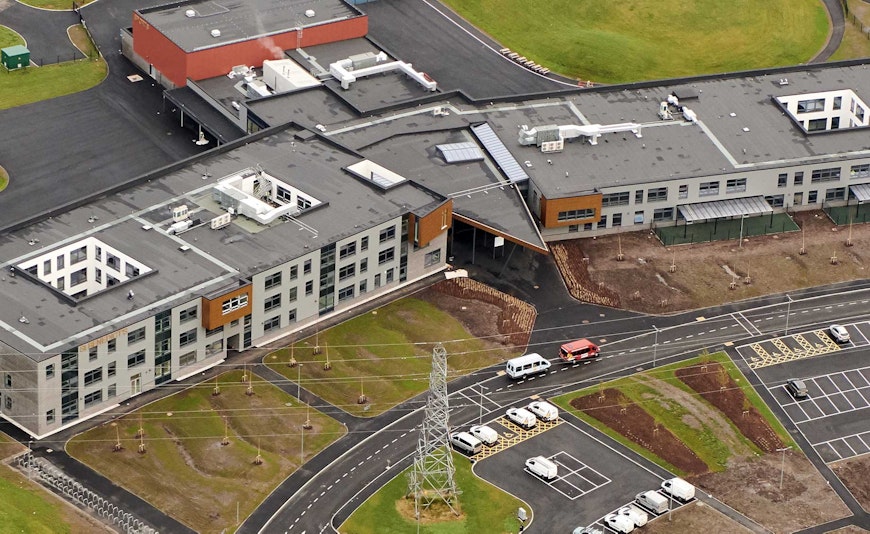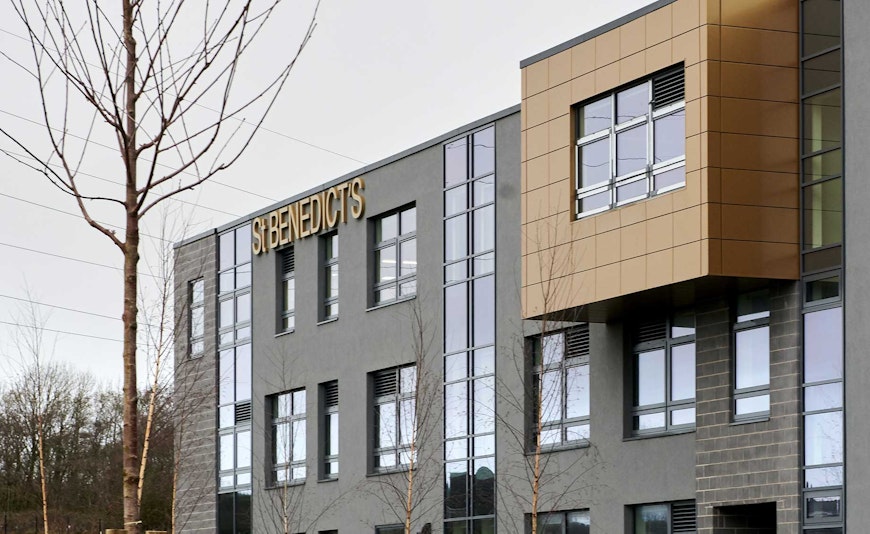
This £22m replacement school for Ysgol Cedewain includes purpose built state-of-the-art facilities including a hydrotherapy pool, sensory and physiotherapy rooms.
Design and construction of a new high school and leisure facilities in Whitehaven, bringing together St Benedict’s Catholic High School and Mayfield Special School on the existing St. Benedict’s site.
Schools & Further Education - The North, England
The school campus accommodates St Benedict’s High School and Mayfield Special Needs School on the site of the former St. Benedict's School in Whitehaven.
It is a combination of 2 and 3 storey buildings that accommodate 800 pupils. All-weather sports pitches are available to both students and the local community and a hydrotherapy pool has been provided for the SEN school.
An innovative (ADAPT) structural system was used, comprising a steel framed structure with precast concrete floor units that was developed in collaboration with Wates Construction. An SFS framing system was utilised, removing the need for masonry external walls and thereby removing the façade from the critical path.
Constructed by Wates, the school opened in September 2018. Curtins provided C&S, Transport Planning and Geo Environmental Services, and we have subsequently been appointed on various other projects through framework agreements including Department for Education and North West Construction Hub.
Images copyright Wates
To meet the timescales of the acedemic year, the client wanted to ensure construction could be completed in time for the new school intake.
Curtins worked with the contractor to create an innovative (ADAPT) Structural Steel Framing System (SFS), which removed the need for masonry external walls and therefore ensured the project was delivered on time.
Key aspects of the project included:
Composite floor design with continuity over supports adopted to achieve longer clear spans.
Structural Steel Framing System (SFS) used for the external walls to speed-up construction and remove the external walls from the critical path.
2 stage treatment of all surfacewater to meet stringent Environmental Agency Standards.
Floors designed to act as “plates” to reduce frequency of bracing minimising any obstruction to fenestration.
North West Construction Awards 2019, winner for:
Best Building Project - Civils
Best Project of the Year (Cumbria)
Integration and Collaboration Working Award
Let’s talk about your next project and how our experienced team can help
Find your nearest Curtins office
Contact

