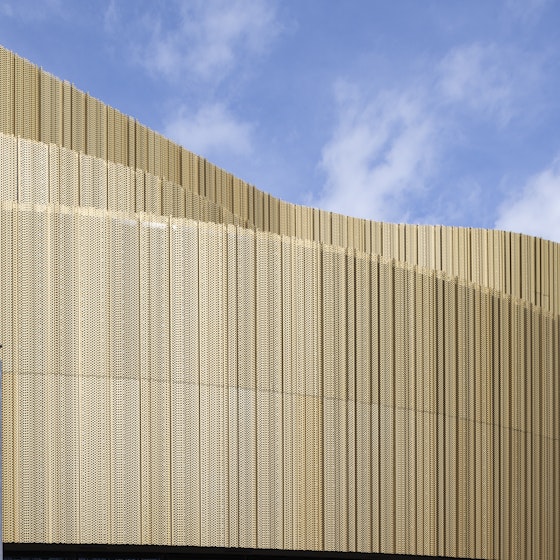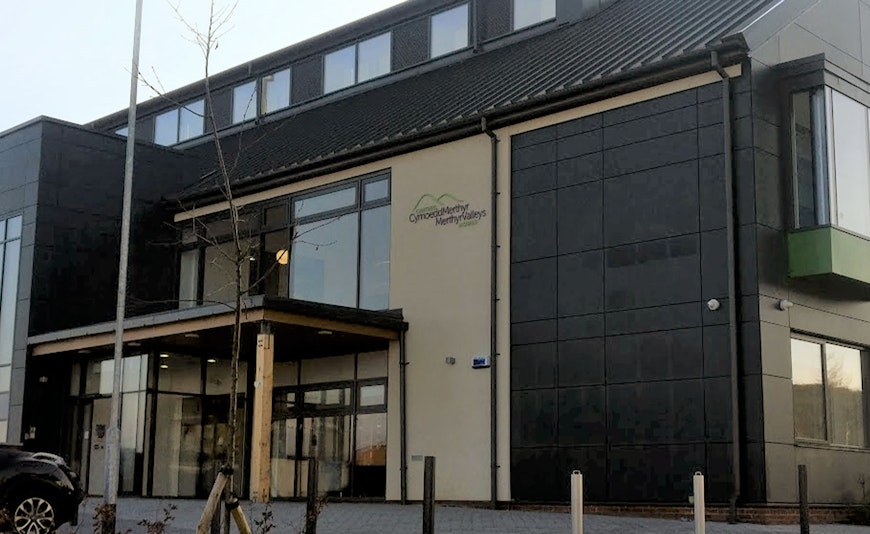
An £80m landmark offering Swansea an attractive retail and leisure development centre with a newly created public realm and dramatic pedestrian bridge.
A bespoke community building to Passivhaus standards, providing a nursery, youth centre, training spaces and community hall.
Mixed Use Regeneration - Wales
The project comprised the design of a bespoke community building to Passivhaus standards. The centre supports the Foundation in delivering an increased range of programmes, addressing their key agendas of health and wellbeing, life-long learning, child poverty, vocational training and environmental improvements. The Centre includes:
A nursery
Youth centre
Performance and training rooms
Community hall
Office space
Courtyard and usable outdoor space
The project comprises a twin stud timber frame superstructure, built within a semi basement construction.
The building was to be designed to Passivhaus standards.
We are experienced in the design of Passivhaus buildings. On this project, to achieve Passivhaus standards the detailing and construction of the basement required a fully insulated substructure design to mitigate thermal losses. We provided an innovative solution to ensure stability of the basement wall and foundation whilst accommodating the sloping site by utilising a split-level design. This comprised a 3-storey structure with a semi basement lower ground floor. The split-level design is sympathetic to the site's topography and minimises waste material having to be sent to landfill.
The Passivhaus standards complement GFG’s environmental agenda and their approach to reducing operational energy consumption and so reducing their carbon footprint.
Passivhaus Accredited with a fabric first approach
BREEAM Excellent
Low embodied carbon structure, comprising larsen truss timber frame (twin stud walling)
Split level design with optimised 3D earthworks modelling
Steep topography required an innovative substructure solution to achieve the Passivhaus requirement for a thermal bridge free construction
Let’s talk about your next project and how our experienced team can help
Find your nearest Curtins office
Contact
