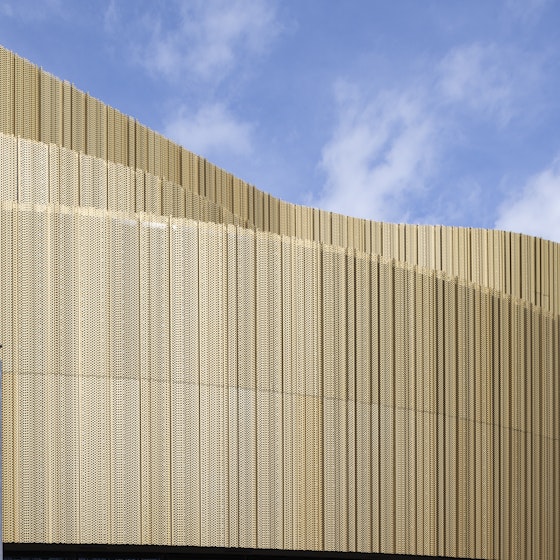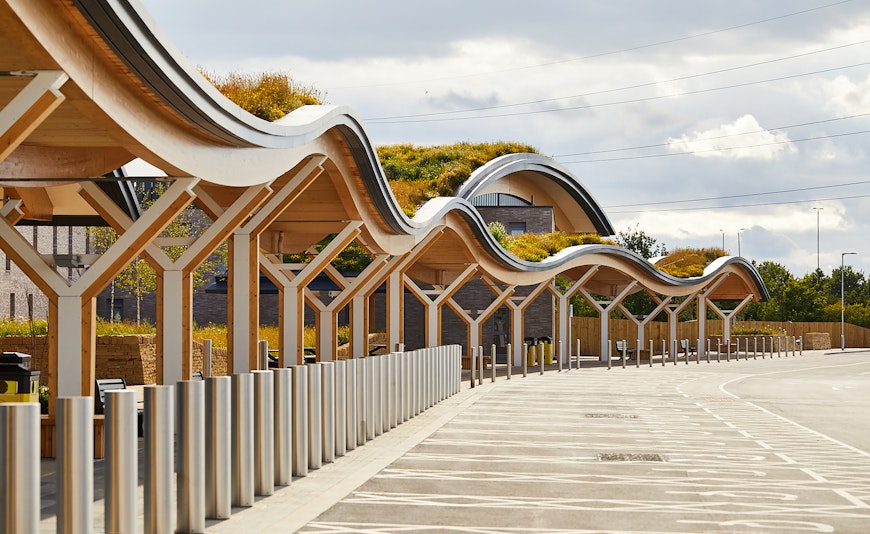
An £80m landmark offering Swansea an attractive retail and leisure development centre with a newly created public realm and dramatic pedestrian bridge.
A new dynamic Motorway Service Station with a curved ribbon living roof, a variety of retail spaces and an adjoining 100-bedroom hotel.
Mixed Use Regeneration - Yorkshire
This project comprises the construction of a new concept Motorway Services Area (MSA) on land adjacent to Junction 45 of the M1 Motorway to the east of Leeds.
The development comprises a Facility Building and adjoining Hotel, with a curved ribbon living roof formed of glulam timber over-sailing and linking each of the building elements together. This creates a form that is not only dynamic but that relates to the surrounding context by responding to the layering of the wider area.
The Facility Building comprises an elliptical-shaped double-height atrium space containing seating and small retail kiosks, with wrap-around retail space to the perimeter. The first-floor level of the Facility Building contains service areas, landlord and tenant plant zones and a Management Suite, with larger retail areas and mezzanine levels overlooking the central atrium space. The adjoining Hotel contains 100 bedrooms with appropriate servicing, storage, staff and reception areas and benefits from views out onto the external landscaped areas and Skelton Lake.
Images courtesy of David Lindsay & John Kees Photography.
The client, Extra MSA, expressed early in the project that the ability to regularly change their retail offer to respond to an ever-changing market was a very important requirement and tasked the design team to design a building which was as flexible as possible to allow future alterations without affecting their 24-7-365 operation.
The ground floor slab is suspended, due to the excessive depth of poorly compacted ground below the footprint of the Main MSA building and Hotel. A suspended floor slab can restrict the ability to form new below-ground drainage and service connections, which does not provide the flexibility that Extra require.
The superstructure structure frame has been designed to be as column-free as possible, with a column grid of 12m x 7.2m and the steelwork supporting suspended floors has been formed of cellular beams with 500mm diameter castellations to allow easy future service installation.
A solution was developed to design with flexibility to allow future alterations to be undertaken without affecting the structural capacity of the completed building topping above which can be easily removed and replaced to accommodate future changes, and by providing additional capacity in the below-ground foul water drainage system with an over provision of SVP connection points in each tenant unit.
Insider Yorkshire Property Awards: Winner - Best use of Tech in Property
Let’s talk about your next project and how our experienced team can help
Find your nearest Curtins office
Contact
