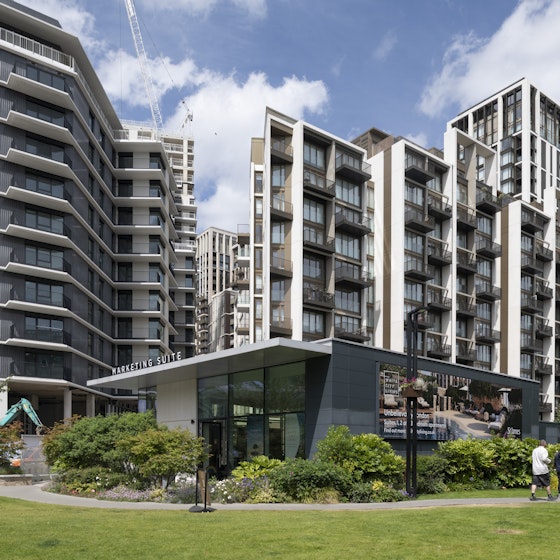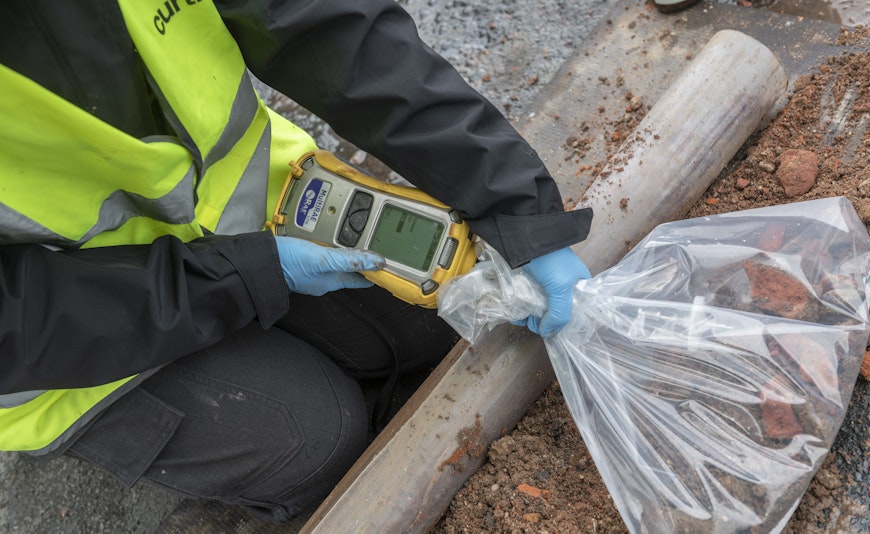
A large-scale masterplan with buildings ranging in height from 12 to 22 storeys.
Environmental works involving a Preliminary Risk Assessment and Ground investigation report of a site which was to be demolished ahead of the build of a multi-storey residential scheme.
Residential - The North, England
Located in Manchester City Centre a short distance for Piccadilly railway station the development plans comprise demolition of the existing building and erection of a £75m multi storey residential scheme. Following a planning application in late 2024, the development would see the provision of a 359-home scheme, rising 28 storeys and accommodating one, two-, and three- bedroom apartments and townhouses.
A Phase 1 Preliminary Risk Assessment was required to support the planning application. The ground investigation was undertaken within an active warehouse and service yard that required liaison between the client, landowner and tenant to ensure that all aspects were kept operational.
The works were co-ordinated in a phased manner with all parties kept up-to-date on progress and changes throughout the ground investigation. Following the GI, geotechnical laboratory results were submitted for testing to inform the Interpretive Phase 2 Ground Investigation report.
There was a tight timeframe to complete the works
Boreholes were completed within the existing warehouse buildings prior to demolition works to enable detailed designs to be brought forward within the construction programme.
Fully Co-ordinated Ground Investigation
Internal window sample boreholes
Lighting & Ventilation provided for Health & Safety requirements
Internal Geobore S Rotary Cored Water flush boreholes to 35m bgl
Let’s talk about your next project and how our experienced team can help
Find your nearest Curtins office
Contact
