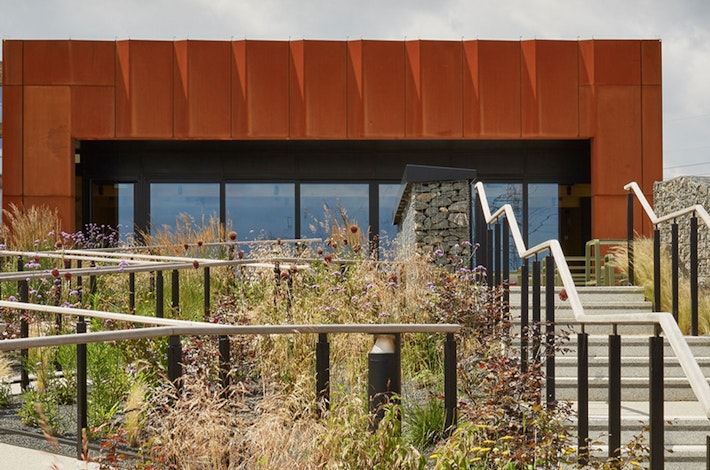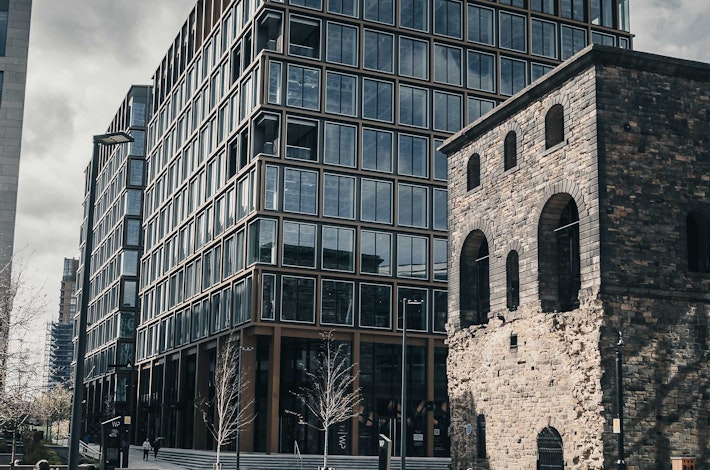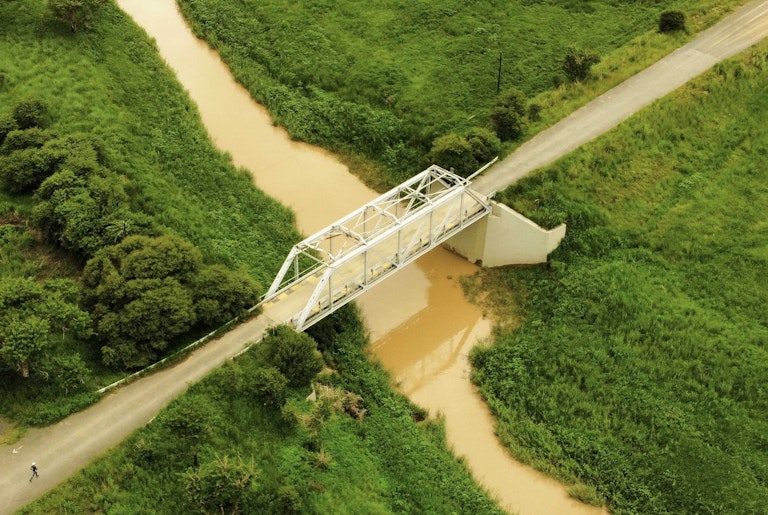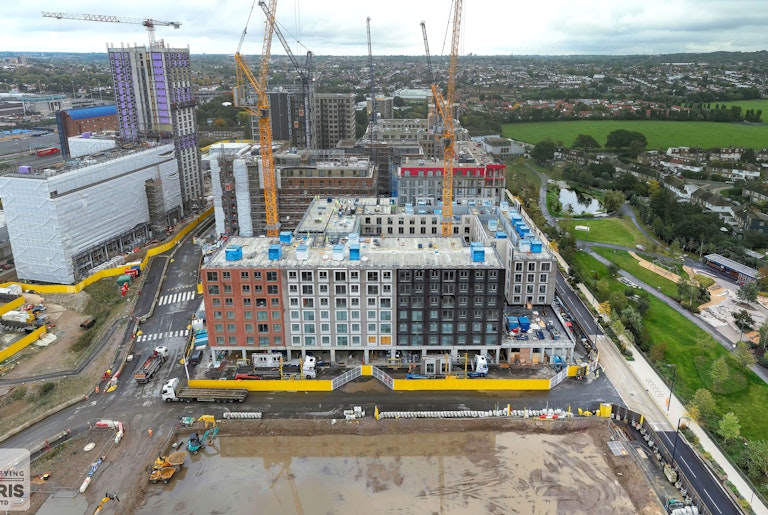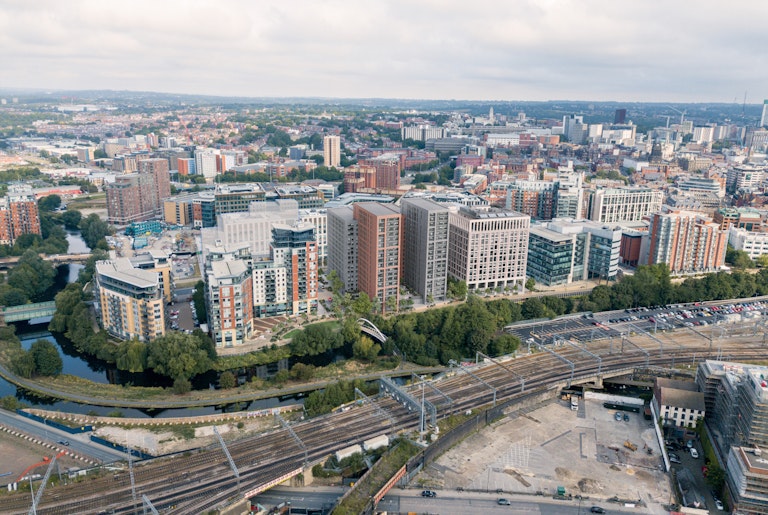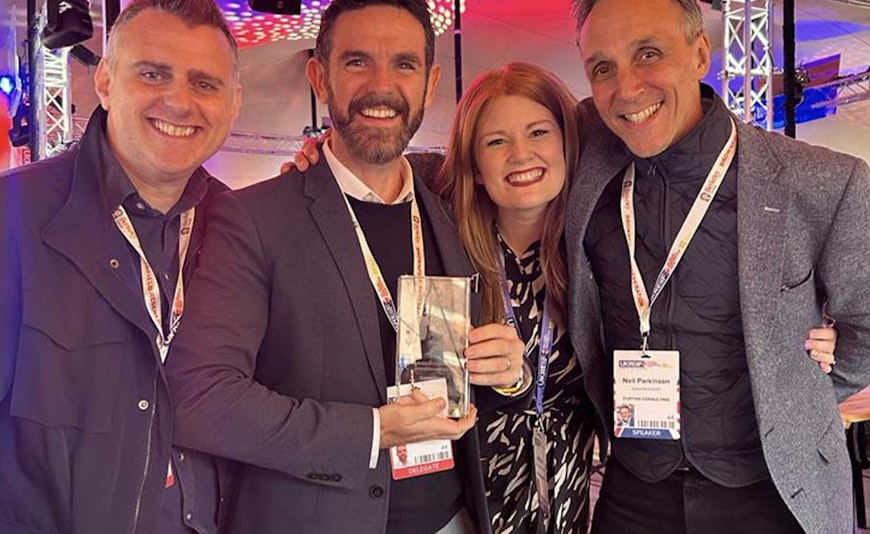
A new high quality acute hospital, using sustainable construction methods. The new healthcare facility accommodates clinical wards, office space, educational facilities, and a wellbeing hub.
A new high quality acute hospital, using sustainable construction methods. The new healthcare facility accommodates clinical wards, office space, educational facilities, and a wellbeing hub.
An £80m landmark offering Swansea an attractive retail and leisure development centre with a newly created public realm and dramatic pedestrian bridge.
This £22m replacement school for Ysgol Cedewain includes purpose built state-of-the-art facilities including a hydrotherapy pool, sensory and physiotherapy rooms.
The Wilds at Barking Riverside is a multi-purpose community, ecology and events space with state-of-the-art pneumatic waste collection facility.
Providing essential services and collaborating with a wider team to create new homes, offering fresh starts and renewed hope for the people of Manchester.
11 & 12 Wellington Place is a 12-storey office building that forms part of the 140,000sqm mixed-use development in central Leeds.
With a rich history of embracing cutting-edge technology, we lead the way in digital delivery. Accredited with the BSI BIM Kitemark, we collaborate in a digital environment using the latest industry tools, and continuously enhance our digital capabilities to add tangible value to our projects.
Our economical remodelling of existing buildings to ensure they can reused or retrofitted in a sustainable, continuous loop.
Our innovative approach to due diligence, pre-planning and other development services.
Experienced assessments, investigations, appraisals and the development of cost-effective structural repair solutions for existing buildings, including non-traditional housing.
At the heart of our innovative approach to building design is our commitment to delivering projects with unparalleled quality, speed, safety, and efficiency.
Green infrastructure led design promotes biodiversity and enhances the wellbeing of communities, so we bring this experienced approach to our projects in Wales, as well as the rest of the UK to deliver innovative and biophilic design, in harmony with the natural environment.
At Curtins, sustainability is at the core of our approach as we strive to build a better future.
We specialise in the engineering of tall buildings, with expertise in wind load management, stability, and cost-efficient solutions.
We’re driven to have a positive impact and act with curiosity in the search of continual improvement. Our industry accolades and accreditations are testimony to how we live by our values, and we’re extremely proud of each and every one of them.
Some of our highlights include:
Consultancy of the Year at Healthcare Estates 2024
Consultancy of the Year at Insider Property SW Awards 2024
CESW People Development Award 2023
UKREiiF Consultancy of the Year 2023
Investors In People Platinum since 2019
BSI BIM Level 2 Kitemark
ISO14001, ISO 9001 and ISO 45001 accredited
Inspire Awards Most Inspiring Consultancy 2019 and 2021


