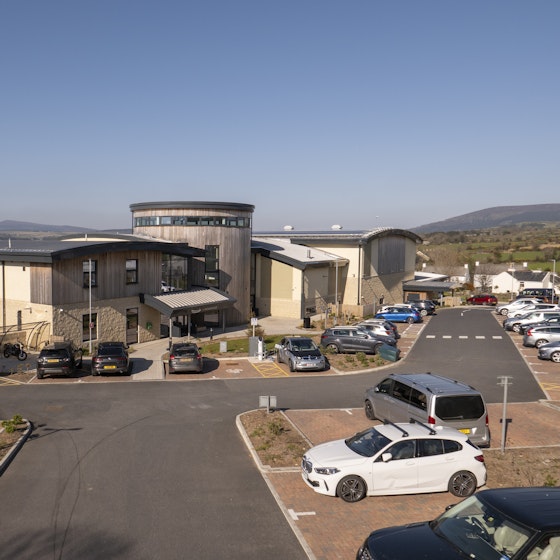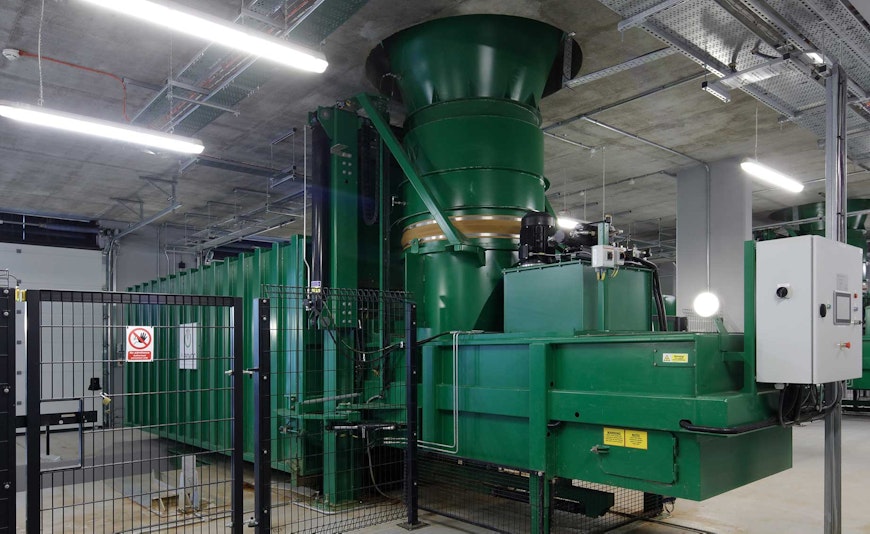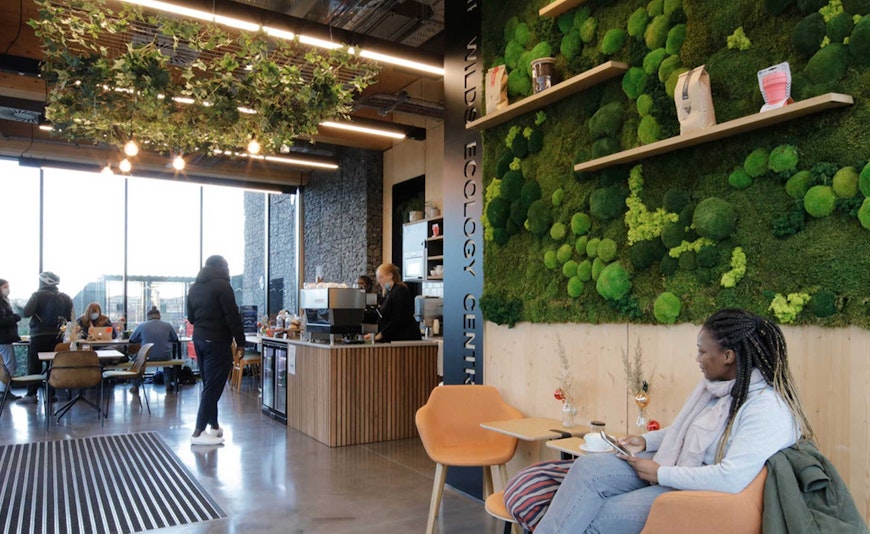
The Roundhouse is a ground-breaking leisure and community complex that aims to benefit all residents by helping them to live healthier, happier, more-connected lives on the Isle of Man.
The Wilds at Barking Riverside is a multi-purpose community, ecology and events space with state-of-the-art pneumatic waste collection facility.
Sports & Leisure - The South, England
The Wilds at Barking Riverside is a multi-purpose community, ecology and events space with coffee shop. The building features a pneumatic waste collection facility and was constructed with sustainability as a key driver.
The pneumatic waste collection facility (Envac) is housed in a 766 sqm reinforced concrete box split over 2 floors, and partially below ground. The 396sqm ecology centre has been constructed from CLT and glulam. In addition, there is 170sqm of storage, a walled garden and a 60sqm green house.
The building is part of Barking Riverside development in East London which consists of 10,800 proposed new homes (50% affordable), 65,600sqm of commercial, retail, community and leisure facilities.
The Barking Riverside development is on the site of the former Barking coal fired power station. As result there were several site constraints including significant variations (around 8m) of site topography, an existing bus stop, several live HV substations, oil filled HV cables, overhead lines and, where The Wilds is situated, an area used to store pulverised fuel ash (PFA). In addition, our site investigation uncovered asbestos fibres in the vicinity of the proposed site. Through early engagement, these constraints were overcome and the project was delivered in 31months.
Photographs copyright of Benedict Luxmoore
Carbon reduction was identified as a key project driver, and this influenced the design and cost of the project.
To determine the most carbon efficient structure to house the above ground building, we undertook an embodied carbon assessment, which determined the following results:
CLT / Glulam structure = 101 kgCO2e/m2
Steel structure = 317 kgCO2e/m2
Concrete = 360 kgCO2e/m2
CLT / Glulam was clearly shown to have the lowest carbon impact and was therefore selected by the client as their preferred solution.
In addition to the optioneering of the structural frame, the project also reduced its carbon impact through the use of:
The use of sustainable concrete, including 50% GGBS
Use of waterproof admixtures to eliminate a drained cavity – reducing need for blockwork.
Exposed finishes for both Envac box and the ecology centre, which reduced the materials required, such as plaster
The use of Tensar geogrids externally for the retaining walls and foundations
Use of site won material for backfilling from rest of the development.
Use of durable finishes including Corten cladding and stone gabion baskets.
BREEAM Excellent
Envac Pneumatic Waste System to reduce waste-related carbon emissions by 90%
Use of BIM in a Revit environment to allow for clash detection between the design team, ensuring the construction was buildable and fully understood
Winner of the RIBA East London Regional Award 2023
Let’s talk about your next project and how our experienced team can help
Find your nearest Curtins office
Contact

