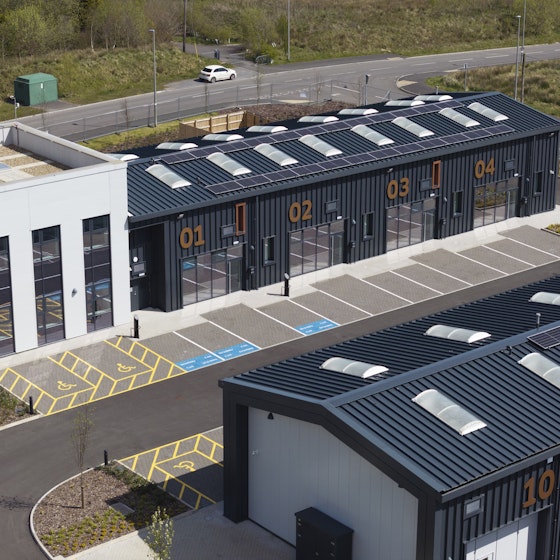
An exemplar low carbon mixed-use development in line with Welsh Government’s ambitions.
In the heart of Somerset, this new industrial facility for Thatchers Cider was designed to accommodate 36 stainless-steel base tanks.
Industrial & Logistics - The South, England
In the heart of Somerset, this new industrial facility for Thatchers Cider was designed to accommodate 36 stainless-steel base tanks, each of which is able to store 130,000 litres of concentrated cider.
The building is 15m to the eaves (to accommodate tanks mounted vertically) and is a braced steel frame. The curved roof profile and green cladding reduces the visual impact of the building in the rural landscape.
The building has a glazed external staircase and removable a panel in the roof to allow future replacement of base tanks. Tanks are supported on a continuous 600mm thick raft slab/foundation onto Mercia Mudstone strata. An adjacent ancillary building houses laboratory facilities to monitor quality of stored cider product and extensive valve and pipe gear.
The base tank building was going to be completed before the very large stainless steel tanks were available for installation within it.
We designed a sliding hatch for the roof so that tanks could be lowered in later, and then removed for maintenance or upgrading in future.
Let’s talk about your next project and how our experienced team can help
Find your nearest Curtins office
Contact