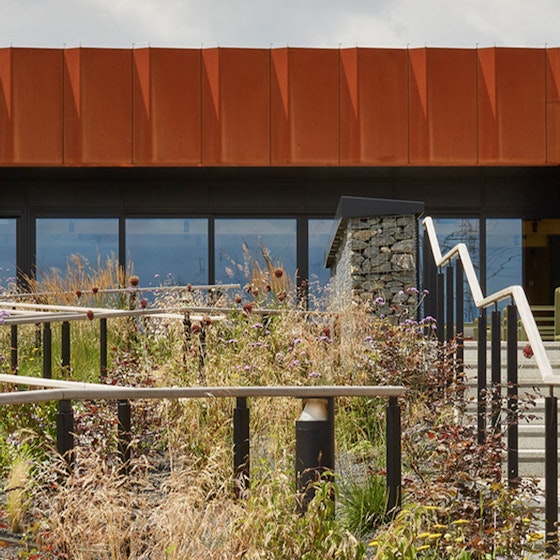
The Wilds at Barking Riverside is a multi-purpose community, ecology and events space with state-of-the-art pneumatic waste collection facility.
Civil and structural engineering for Isle of Man's largest multi-use stadium and sports arena.
Sports & Leisure - Isle of Man
The King George V Bowl in Douglas was re-developed to host the 2011 Commonwealth Youth Games and thereafter provide a valuable sporting facility for the island.
The re-development comprises a 3000 seat stadium with fabric canopy roofs and a floodlit artificial playing surface. The engineering aspects of the project included stabilisation and remediation of made ground, design of piled foundations and reinforced concrete substructure, design of precast terrace units, super-structure design, a review of the fabric canopy design, barrier design, and sub base and drainage to the artificial pitch.
The site had poor ground conditions.
Curtins adopted a piled foundation solution to manage site constraints.
Let’s talk about your next project and how our experienced team can help
Find your nearest Curtins office
Contact